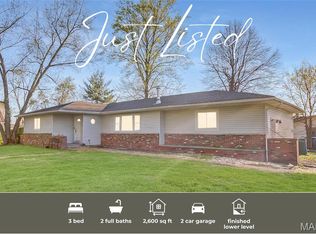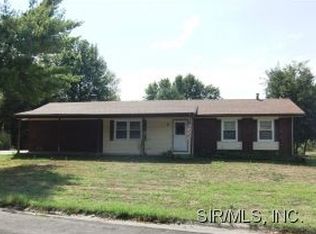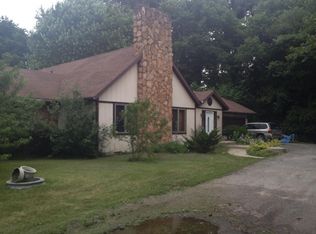Closed
Listing Provided by:
Donna L Gayler 618-972-2848,
Coldwell Banker Brown Realtors
Bought with: 360 Prime Realty Group, LLC
$280,000
2269 N Bluff Rd, Collinsville, IL 62234
3beds
2,500sqft
Single Family Residence
Built in 1992
0.4 Acres Lot
$303,600 Zestimate®
$112/sqft
$2,338 Estimated rent
Home value
$303,600
$267,000 - $343,000
$2,338/mo
Zestimate® history
Loading...
Owner options
Explore your selling options
What's special
Put your creative spirit to work along with some elbow grease! This 3 bed, 4 bath, 2 story home is in an estate and needs lots of cosmetic updates and TLC. Located just past the 157/162 intersection on 157. Lovely, traditional floor plan with see through fireplace between LR & FR. Cherry cabinets in kitchen with breakfast area and separate dining room. Main bedroom has beautiful cherry closet system. Main floor laundry. Basement has large recreation room area with wet bar hookup and bonus room/office. Unfinished storage area. Spacious yard with mature trees. Easy access to St. Louis and interstates. Collinsville School District. Home is being sold "AS IS" and will make no repairs or provide occupancy.
Zillow last checked: 8 hours ago
Listing updated: April 28, 2025 at 05:37pm
Listing Provided by:
Donna L Gayler 618-972-2848,
Coldwell Banker Brown Realtors
Bought with:
Sandy Montgomery, 475.187659
360 Prime Realty Group, LLC
Source: MARIS,MLS#: 24058456 Originating MLS: Southwestern Illinois Board of REALTORS
Originating MLS: Southwestern Illinois Board of REALTORS
Facts & features
Interior
Bedrooms & bathrooms
- Bedrooms: 3
- Bathrooms: 4
- Full bathrooms: 2
- 1/2 bathrooms: 2
- Main level bathrooms: 1
Primary bedroom
- Features: Floor Covering: Carpeting, Wall Covering: Some
- Level: Upper
- Area: 240
- Dimensions: 20x12
Bedroom
- Features: Floor Covering: Carpeting, Wall Covering: Some
- Level: Upper
- Area: 120
- Dimensions: 12x10
Bedroom
- Features: Floor Covering: Carpeting, Wall Covering: Some
- Level: Upper
- Area: 110
- Dimensions: 11x10
Primary bathroom
- Features: Floor Covering: Ceramic Tile, Wall Covering: Some
- Level: Upper
Bathroom
- Features: Floor Covering: Ceramic Tile, Wall Covering: None
- Level: Main
Bathroom
- Features: Floor Covering: Ceramic Tile, Wall Covering: None
- Level: Upper
Bathroom
- Features: Floor Covering: Vinyl
- Level: Lower
- Area: 72
- Dimensions: 9x8
Bonus room
- Features: Floor Covering: Concrete
- Level: Lower
- Area: 132
- Dimensions: 12x11
Dining room
- Features: Floor Covering: Carpeting, Wall Covering: Some
- Level: Main
- Area: 121
- Dimensions: 11x11
Family room
- Features: Floor Covering: Carpeting, Wall Covering: Some
- Level: Main
- Area: 224
- Dimensions: 16x14
Kitchen
- Features: Floor Covering: Ceramic Tile, Wall Covering: Some
- Level: Main
- Area: 180
- Dimensions: 18x10
Laundry
- Features: Floor Covering: Ceramic Tile, Wall Covering: Some
- Level: Main
Living room
- Features: Floor Covering: Carpeting, Wall Covering: Some
- Level: Main
- Area: 156
- Dimensions: 13x12
Recreation room
- Features: Floor Covering: Concrete
- Level: Lower
- Area: 420
- Dimensions: 28x15
Heating
- Electric, Natural Gas, Forced Air
Cooling
- Central Air, Electric
Appliances
- Included: Gas Water Heater, Water Softener Rented, Dishwasher, Disposal, Dryer, Microwave, Range Hood, Electric Range, Electric Oven, Refrigerator, Washer
- Laundry: Main Level
Features
- Separate Dining, Walk-In Closet(s), Custom Cabinetry, Eat-in Kitchen, Double Vanity, Entrance Foyer
- Flooring: Carpet
- Doors: Panel Door(s), Sliding Doors
- Windows: Window Treatments, Insulated Windows, Wood Frames
- Basement: Full,Partially Finished
- Number of fireplaces: 2
- Fireplace features: Wood Burning, Basement, Family Room, Living Room
Interior area
- Total structure area: 2,500
- Total interior livable area: 2,500 sqft
- Finished area above ground: 1,900
- Finished area below ground: 600
Property
Parking
- Total spaces: 2
- Parking features: Attached, Garage, Garage Door Opener, Off Street
- Attached garage spaces: 2
Features
- Levels: Two
- Patio & porch: Deck
Lot
- Size: 0.40 Acres
- Dimensions: 85 x 202.8 IRR
Details
- Additional structures: Shed(s)
- Parcel number: 132210409101014
- Special conditions: Standard
Construction
Type & style
- Home type: SingleFamily
- Architectural style: Traditional,Other
- Property subtype: Single Family Residence
Materials
- Stone Veneer, Brick Veneer
Condition
- Year built: 1992
Utilities & green energy
- Sewer: Public Sewer
- Water: Public
Community & neighborhood
Location
- Region: Collinsville
- Subdivision: Not Is A Subdivision
Other
Other facts
- Listing terms: Cash,Conventional
- Ownership: Private
- Road surface type: Concrete, Gravel
Price history
| Date | Event | Price |
|---|---|---|
| 10/28/2024 | Sold | $280,000-5.1%$112/sqft |
Source: | ||
| 10/7/2024 | Pending sale | $295,000$118/sqft |
Source: | ||
| 9/25/2024 | Price change | $295,000-6.3%$118/sqft |
Source: | ||
| 9/13/2024 | Listed for sale | $315,000+34%$126/sqft |
Source: | ||
| 4/13/2004 | Sold | $235,000$94/sqft |
Source: Public Record Report a problem | ||
Public tax history
| Year | Property taxes | Tax assessment |
|---|---|---|
| 2024 | $5,519 +66% | $85,340 +8% |
| 2023 | $3,325 -1% | $78,990 +8.1% |
| 2022 | $3,358 -3.2% | $73,050 +11.1% |
Find assessor info on the county website
Neighborhood: 62234
Nearby schools
GreatSchools rating
- 9/10Maryville Elementary SchoolGrades: PK-4Distance: 2.1 mi
- 3/10Collinsville Middle SchoolGrades: 7-8Distance: 5.5 mi
- 4/10Collinsville High SchoolGrades: 9-12Distance: 6.4 mi
Schools provided by the listing agent
- Elementary: Collinsville Dist 10
- Middle: Collinsville Dist 10
- High: Collinsville
Source: MARIS. This data may not be complete. We recommend contacting the local school district to confirm school assignments for this home.
Get a cash offer in 3 minutes
Find out how much your home could sell for in as little as 3 minutes with a no-obligation cash offer.
Estimated market value$303,600
Get a cash offer in 3 minutes
Find out how much your home could sell for in as little as 3 minutes with a no-obligation cash offer.
Estimated market value
$303,600


