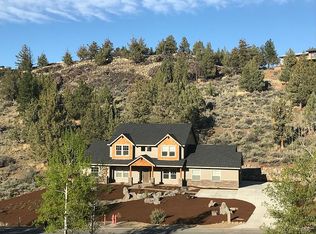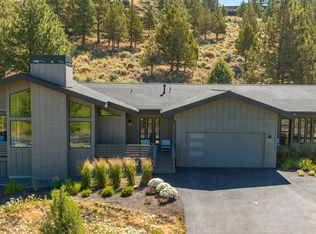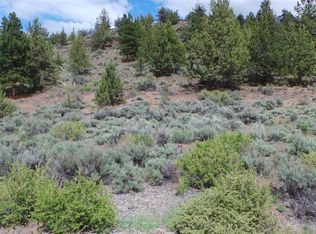Closed
$1,225,000
2269 NW Putnam Rd, Bend, OR 97703
4beds
5baths
3,417sqft
Single Family Residence
Built in 2017
0.87 Acres Lot
$1,677,700 Zestimate®
$359/sqft
$7,160 Estimated rent
Home value
$1,677,700
$1.44M - $1.96M
$7,160/mo
Zestimate® history
Loading...
Owner options
Explore your selling options
What's special
Located in the heart of Bend's west side and yet a world away, this Awbrey Glen home blends the tranquility of life along a lush fairway with the quiet dead end street. Here, you'll find a thoughtful floor plan with office, dining room & an open concept main living space that flows seamlessly to a covered back patio. Built around a center island, the kitchen includes 2 ovens, 5 burner gas cooktop, granite counters & butler's pantry with beverage fridge. The main level primary suite has dual walk-in closets, custom tile shower, soaking tub & heated bathroom floors. Attention to detail continues upstairs, with a large bonus room and 3 ensuite bedrooms. Take advantage of the iconic Deschutes River Trail, just two blocks away, or quiet moments on the private back patio. A covered front porch overlooks custom native landscaping with drought resistant plants & natural stone while a 2.5 car garage, bonus storage space & plentiful parking add the extra touches you can't do without!
Zillow last checked: 8 hours ago
Listing updated: November 10, 2024 at 07:36pm
Listed by:
Cascade Hasson SIR 541-383-7600
Bought with:
Berkshire Hathaway HomeService
Source: Oregon Datashare,MLS#: 220184150
Facts & features
Interior
Bedrooms & bathrooms
- Bedrooms: 4
- Bathrooms: 5
Heating
- Forced Air, Heat Pump, Natural Gas
Cooling
- Central Air, Heat Pump
Appliances
- Included: Cooktop, Dishwasher, Disposal, Double Oven, Dryer, Microwave, Range, Range Hood, Refrigerator, Washer, Water Heater, Wine Refrigerator
Features
- Breakfast Bar, Double Vanity, Dry Bar, Enclosed Toilet(s), Fiberglass Stall Shower, Granite Counters, Kitchen Island, Open Floorplan, Pantry, Primary Downstairs, Shower/Tub Combo, Soaking Tub, Tile Shower, Walk-In Closet(s)
- Flooring: Carpet, Tile, Vinyl
- Windows: Double Pane Windows, Vinyl Frames
- Has fireplace: Yes
- Fireplace features: Gas, Great Room
- Common walls with other units/homes: No Common Walls
Interior area
- Total structure area: 3,417
- Total interior livable area: 3,417 sqft
Property
Parking
- Total spaces: 2.5
- Parking features: Attached, Concrete, Driveway, Garage Door Opener, Storage
- Attached garage spaces: 2.5
- Has uncovered spaces: Yes
Features
- Levels: Two
- Stories: 2
- Patio & porch: Patio
- Spa features: Spa/Hot Tub
- Has view: Yes
- View description: Golf Course
Lot
- Size: 0.87 Acres
- Features: Drip System, Landscaped, Native Plants, Rock Outcropping, Sloped
Details
- Parcel number: 193058
- Zoning description: RS
- Special conditions: Standard
Construction
Type & style
- Home type: SingleFamily
- Architectural style: Craftsman,Northwest
- Property subtype: Single Family Residence
Materials
- Frame
- Foundation: Stemwall
- Roof: Composition
Condition
- New construction: No
- Year built: 2017
Utilities & green energy
- Sewer: Public Sewer
- Water: Backflow Domestic, Public
- Utilities for property: Natural Gas Available
Green energy
- Water conservation: Water-Smart Landscaping
Community & neighborhood
Security
- Security features: Carbon Monoxide Detector(s), Smoke Detector(s)
Community
- Community features: Park, Playground, Short Term Rentals Not Allowed, Tennis Court(s), Trail(s)
Location
- Region: Bend
- Subdivision: Awbrey Glen
HOA & financial
HOA
- Has HOA: Yes
- HOA fee: $87 monthly
- Amenities included: Firewise Certification, Park, Playground, Security, Tennis Court(s), Trail(s)
Other
Other facts
- Listing terms: Cash,Conventional,FHA,VA Loan
Price history
| Date | Event | Price |
|---|---|---|
| 8/20/2024 | Sold | $1,225,000-3.9%$359/sqft |
Source: | ||
| 7/22/2024 | Pending sale | $1,275,000$373/sqft |
Source: | ||
| 7/12/2024 | Price change | $1,275,000-5.6%$373/sqft |
Source: | ||
| 6/10/2024 | Listed for sale | $1,350,000+650%$395/sqft |
Source: | ||
| 2/15/2017 | Sold | $180,000$53/sqft |
Source: | ||
Public tax history
Tax history is unavailable.
Neighborhood: Awbrey Butte
Nearby schools
GreatSchools rating
- 8/10North Star ElementaryGrades: K-5Distance: 2.1 mi
- 6/10Pacific Crest Middle SchoolGrades: 6-8Distance: 2.5 mi
- 10/10Summit High SchoolGrades: 9-12Distance: 2.3 mi
Schools provided by the listing agent
- Elementary: North Star Elementary
- Middle: Pacific Crest Middle
- High: Summit High
Source: Oregon Datashare. This data may not be complete. We recommend contacting the local school district to confirm school assignments for this home.
Get pre-qualified for a loan
At Zillow Home Loans, we can pre-qualify you in as little as 5 minutes with no impact to your credit score.An equal housing lender. NMLS #10287.
Sell for more on Zillow
Get a Zillow Showcase℠ listing at no additional cost and you could sell for .
$1,677,700
2% more+$33,554
With Zillow Showcase(estimated)$1,711,254


