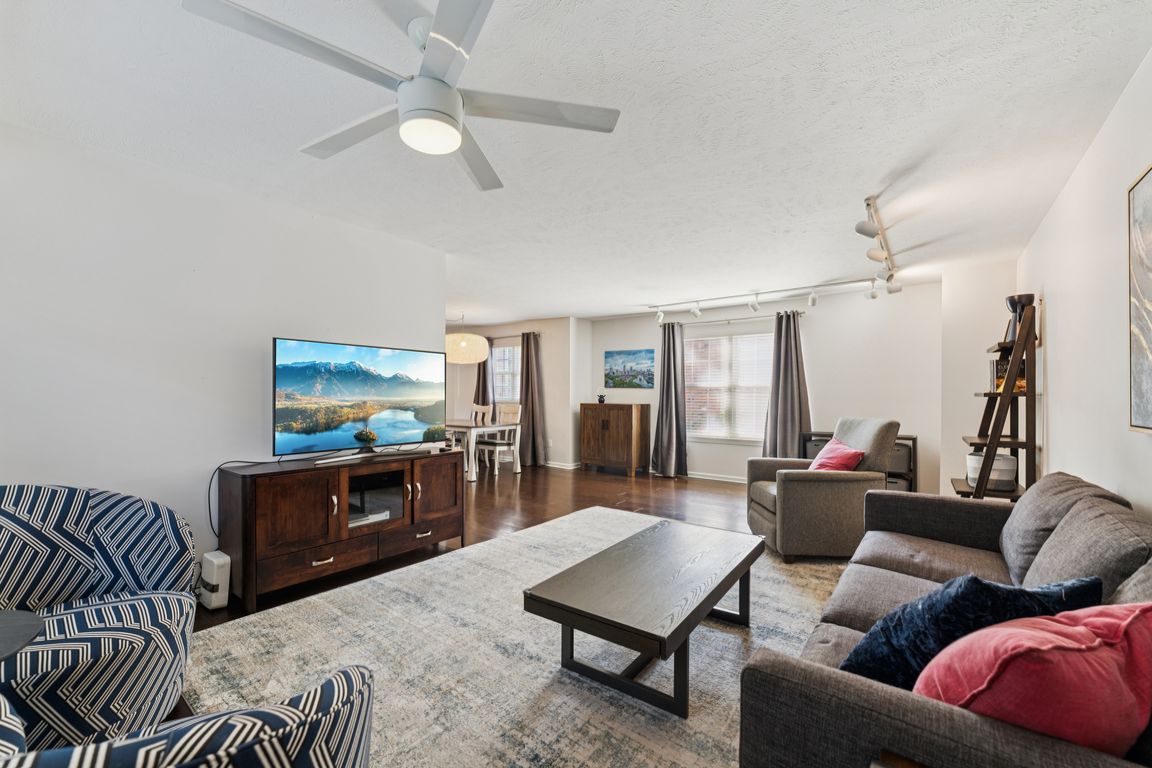
For sale
$449,900
2beds
2,098sqft
2269 W 11th St #4, Cleveland, OH 44113
2beds
2,098sqft
Townhouse, condominium
Built in 2001
2 Attached garage spaces
$214 price/sqft
$150 monthly HOA fee
What's special
Private patioFlex spaceAmazing kitchenAttached two car garageEuropean customized cabinetryInviting front porchUpdated bath
In the heart of Tremont, just listed 2 Bedroom, 2 Bath Townhouse condo, with an inviting front porch, just a half block from Lincoln Park on W 11th. Pride of Ownership throughout from the covered porch entry into main level Great Room and Dining Room, Full Bath and amazing kitchen with ...
- 6 days |
- 622 |
- 21 |
Source: MLS Now,MLS#: 5160567Originating MLS: Akron Cleveland Association of REALTORS
Travel times
Living Room
Kitchen
Primary Bedroom
Zillow last checked: 7 hours ago
Listing updated: October 03, 2025 at 07:43pm
Listed by:
Ann W Hurley 216-780-2525 annhurley@howardhanna.com,
Howard Hanna
Source: MLS Now,MLS#: 5160567Originating MLS: Akron Cleveland Association of REALTORS
Facts & features
Interior
Bedrooms & bathrooms
- Bedrooms: 2
- Bathrooms: 3
- Full bathrooms: 3
- Main level bathrooms: 1
Primary bedroom
- Description: Large Walk in Closet and attached bath,Flooring: Wood
- Features: Walk-In Closet(s), Window Treatments
- Level: Second
- Dimensions: 14.80 x 13.00
Bedroom
- Description: 2nd Bedroom,Flooring: Wood
- Features: Window Treatments
- Level: Second
- Dimensions: 10.00 x 8.10
Bonus room
- Description: Lower level with outdoor access-Ideal office or workout space,Flooring: Carpet
- Features: Window Treatments
- Level: Lower
- Dimensions: 14.50 x 10.50
Dining room
- Description: Perfect for friends an family gatherings,Flooring: Wood
- Features: Window Treatments
- Level: First
- Dimensions: 13.00 x 11.00
Great room
- Description: Spacious and sunlit,Flooring: Wood
- Features: Window Treatments
- Level: First
- Dimensions: 23.40 x 13.00
Kitchen
- Description: Custom Cabinetry-Top of the line!,Flooring: Wood
- Features: Granite Counters, Track Lighting, Window Treatments
- Level: First
- Dimensions: 14.00 x 9.10
Laundry
- Description: Hookups and room on 2nd and lower level
- Level: Second
Heating
- Forced Air, Gas
Cooling
- Central Air
Appliances
- Laundry: Washer Hookup, Electric Dryer Hookup, Main Level, Laundry Room, Multiple Locations
Features
- Basement: Exterior Entry,Finished,Interior Entry,Concrete,Storage Space,Walk-Out Access
- Has fireplace: No
Interior area
- Total structure area: 2,098
- Total interior livable area: 2,098 sqft
- Finished area above ground: 2,098
- Finished area below ground: 0
Video & virtual tour
Property
Parking
- Parking features: Attached, Direct Access, Electricity, Garage, Garage Door Opener, Paved
- Attached garage spaces: 2
- Carport spaces: 2
- Covered spaces: 4
Accessibility
- Accessibility features: None
Features
- Levels: Two
- Stories: 2
- Patio & porch: Patio, Porch
- Fencing: Wood
- Has view: Yes
- View description: City
Details
- Parcel number: 00412315
Construction
Type & style
- Home type: Condo
- Architectural style: Colonial
- Property subtype: Townhouse, Condominium
- Attached to another structure: Yes
Materials
- Brick, Vinyl Siding
- Roof: Asphalt,Fiberglass
Condition
- Year built: 2001
Utilities & green energy
- Sewer: Public Sewer
- Water: Public
Community & HOA
Community
- Features: Public Transportation
- Subdivision: Tremont
HOA
- Has HOA: Yes
- Services included: Insurance, Maintenance Grounds, Maintenance Structure
- HOA fee: $150 monthly
- HOA name: Merchant Court Condo Association
Location
- Region: Cleveland
Financial & listing details
- Price per square foot: $214/sqft
- Tax assessed value: $345,000
- Annual tax amount: $7,916
- Date on market: 9/29/2025
- Listing agreement: Exclusive Right To Sell
- Listing terms: Cash,Conventional