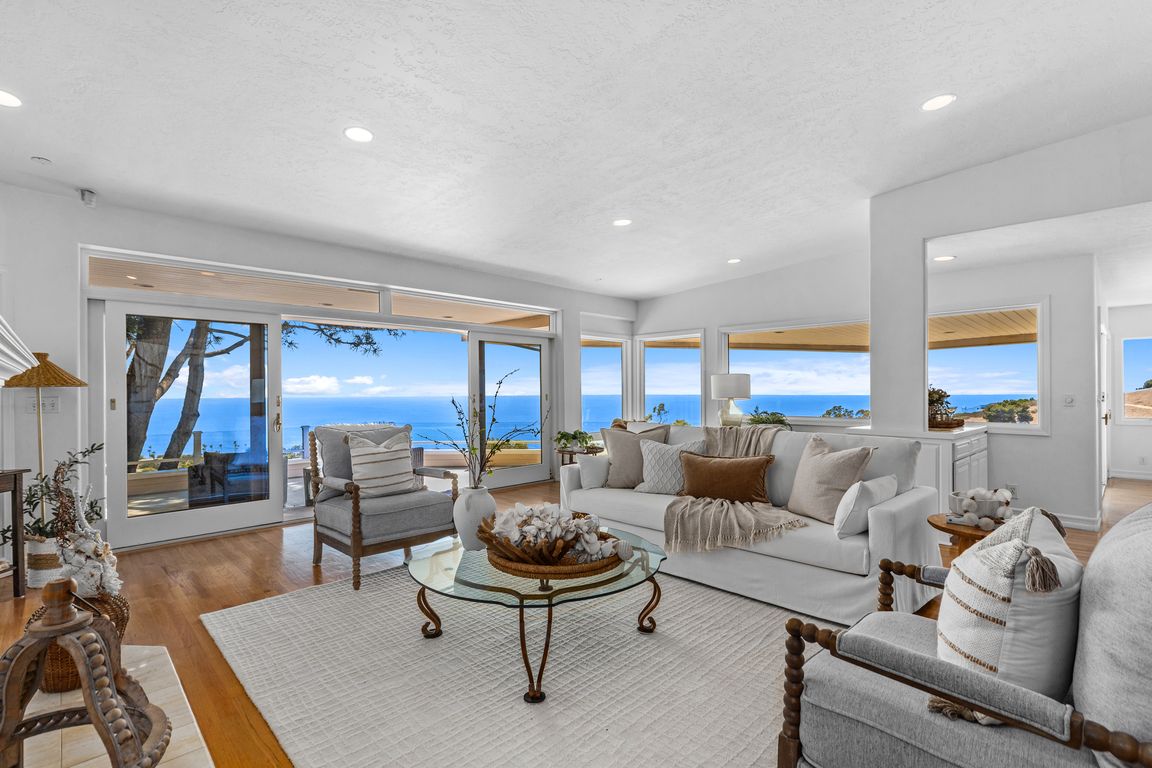
For salePrice cut: $475K (11/4)
$5,975,000
3beds
3,056sqft
22691 Allview Ter, Laguna Beach, CA 92651
3beds
3,056sqft
Single family residence
Built in 1958
0.49 Acres
2 Attached garage spaces
$1,955 price/sqft
$500 annually HOA fee
What's special
Centerpiece fireplaceTwo-car garageSpa-like bathPanoramic settingOversized lotMature coastal landscapingPrivacy and seclusion
Perched within the gated enclave of Allview Terrace, this rare offering captures the very best of Laguna Beach living — sweeping ocean, coastline, and hillside views paired with privacy and seclusion, all while being just moments from downtown and the beach. A long, private driveway sets the stage for this ...
- 82 days |
- 1,114 |
- 38 |
Source: CRMLS,MLS#: LG25200977 Originating MLS: California Regional MLS
Originating MLS: California Regional MLS
Travel times
Living Room
Kitchen
Primary Bedroom
Zillow last checked: 8 hours ago
Listing updated: November 29, 2025 at 04:18pm
Listing Provided by:
Kristine Torrance DRE #01175513 kristorrance@yahoo.com,
Berkshire Hathaway HomeServices California Properties
Source: CRMLS,MLS#: LG25200977 Originating MLS: California Regional MLS
Originating MLS: California Regional MLS
Facts & features
Interior
Bedrooms & bathrooms
- Bedrooms: 3
- Bathrooms: 4
- Full bathrooms: 3
- 1/2 bathrooms: 1
- Main level bathrooms: 3
- Main level bedrooms: 2
Rooms
- Room types: Bedroom, Den, Kitchen, Laundry, Living Room, Primary Bedroom, Other, Retreat, Dining Room
Primary bedroom
- Features: Primary Suite
Bedroom
- Features: Bedroom on Main Level
Bathroom
- Features: Bathtub, Dual Sinks, Enclosed Toilet, Jetted Tub, Separate Shower, Tile Counters, Tub Shower, Walk-In Shower
Kitchen
- Features: Tile Counters
Other
- Features: Walk-In Closet(s)
Heating
- Central
Cooling
- None
Appliances
- Included: Built-In Range, Dishwasher, Gas Oven, Gas Range, Refrigerator
- Laundry: Washer Hookup, Gas Dryer Hookup, Inside, Laundry Room
Features
- Built-in Features, Balcony, Separate/Formal Dining Room, High Ceilings, Living Room Deck Attached, Open Floorplan, Pantry, Recessed Lighting, Bar, Bedroom on Main Level, Primary Suite, Walk-In Closet(s)
- Flooring: Carpet, Wood
- Doors: Sliding Doors
- Windows: Double Pane Windows, Insulated Windows, Skylight(s)
- Has fireplace: Yes
- Fireplace features: Den, Living Room
- Common walls with other units/homes: No Common Walls
Interior area
- Total interior livable area: 3,056 sqft
Video & virtual tour
Property
Parking
- Total spaces: 8
- Parking features: Garage, Paved, Private
- Attached garage spaces: 2
- Uncovered spaces: 6
Accessibility
- Accessibility features: None
Features
- Levels: Two
- Stories: 2
- Entry location: 1
- Patio & porch: Deck, Wrap Around
- Pool features: None
- Spa features: None
- Has view: Yes
- View description: Catalina, City Lights, Coastline, Canyon, Park/Greenbelt, Hills, Mountain(s), Neighborhood, Ocean, Panoramic, Trees/Woods, Water
- Has water view: Yes
- Water view: Coastline,Ocean,Water
Lot
- Size: 0.49 Acres
- Features: 0-1 Unit/Acre
Details
- Parcel number: 49604155
- Special conditions: Standard
Construction
Type & style
- Home type: SingleFamily
- Architectural style: Contemporary
- Property subtype: Single Family Residence
Materials
- Stucco, Wood Siding
- Foundation: Raised
- Roof: Fire Proof
Condition
- New construction: No
- Year built: 1958
Utilities & green energy
- Electric: Standard
- Sewer: Public Sewer
- Water: Public
- Utilities for property: Cable Connected, Electricity Connected, Natural Gas Connected, Sewer Connected, Water Connected
Community & HOA
Community
- Features: Suburban, Gated
- Security: Security Gate, Gated Community
- Subdivision: North Laguna (Nl)
HOA
- Has HOA: Yes
- Amenities included: Controlled Access
- HOA fee: $500 annually
- HOA name: Allview Terrace
- HOA phone: 949-233-1440
Location
- Region: Laguna Beach
Financial & listing details
- Price per square foot: $1,955/sqft
- Tax assessed value: $5,610,000
- Date on market: 9/9/2025
- Cumulative days on market: 82 days
- Listing terms: Cash,Cash to New Loan
- Exclusions: Stained glass windows in upstairs den/office
- Road surface type: Paved