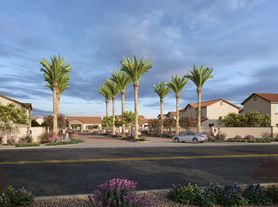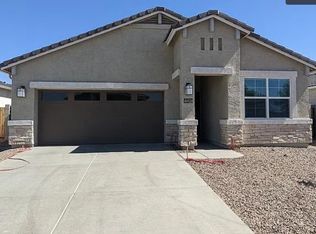Maricopa, AZ - House - $2,295.00
3Bed/2Bath Home at John Wayne Pkwy/Rancho El Dorado! JOIN THE WAITLIST TODAY!
To view the property, please DRIVE-BY ONLY or ask for a virtual tour link! This property is Occupied so please do not disturb the current tenants!
Approximate Wait: 12-18 months
3 BEDS | 2 BA
3Bed/2Bath Home at John Wayne Pkwy/Rancho El Dorado! Home inc 2 car garage, living room, kitchen, 3 beds, 2 bath, carpet, ceiling fan, washer hookup, covered patio and extended brick patio. Kitchen inc built-in microwave; dishwasher; disposal; electric oven; electric range; pantry and refrigerator! Utilities to stay in owner's name, billed to tenant in portal. Near Lake View Park, The Duke at Rancho El Dorado Golf Course, McDonald's and Shopping! House accepts all Housing Vouchers!
Want to join the waitlist? It is as easy as 123!
1. Drive by the property!
2. Submit your application!
3. Pay the $399 admin fee upon approval!
Have questions about the waitlist?
Ask for a Virtual Tour Link!!
Meet your property manager!
Animals? YES!
Application Fee? $65 non-refundable Application Fee per person over 18 years old that will be occupying the premises.
Short Term Leases? YES! Short-term leases are considered with a written request after an application has been placed. A month-to-month lease term is considered with a 20% increase in both the base rent and move in special will not apply. A 6-month term is also considered with a 10% increase in both the base rent and move in special will not apply.
Are you a LANDLORD looking for help with your rental property?
House for rent
$2,295/mo
22693 N Davis Way, Maricopa, AZ 85138
3beds
1,281sqft
Price may not include required fees and charges.
Single family residence
Available now
Cats, dogs OK
Central air, ceiling fan
Shared laundry
2 Attached garage spaces parking
Natural gas
What's special
Covered patioElectric ovenBuilt-in microwaveExtended brick patioCeiling fanElectric rangeWasher hookup
- 140 days |
- -- |
- -- |
Travel times
Looking to buy when your lease ends?
With a 6% savings match, a first-time homebuyer savings account is designed to help you reach your down payment goals faster.
Offer exclusive to Foyer+; Terms apply. Details on landing page.
Facts & features
Interior
Bedrooms & bathrooms
- Bedrooms: 3
- Bathrooms: 2
- Full bathrooms: 2
Heating
- Natural Gas
Cooling
- Central Air, Ceiling Fan
Appliances
- Included: Dishwasher, Disposal, Microwave, Refrigerator, Stove
- Laundry: Shared
Features
- Ceiling Fan(s)
- Flooring: Carpet
Interior area
- Total interior livable area: 1,281 sqft
Video & virtual tour
Property
Parking
- Total spaces: 2
- Parking features: Attached, Garage
- Has attached garage: Yes
- Details: Contact manager
Features
- Patio & porch: Patio
- Exterior features: , 9 Foot Flat Ceilings, Golf Course Community, Heating: Gas, Homeowners Association, Pets Allowed, Section 8 Considered
Details
- Parcel number: 51206447
Construction
Type & style
- Home type: SingleFamily
- Property subtype: Single Family Residence
Condition
- Year built: 2003
Utilities & green energy
- Utilities for property: Cable Available
Community & HOA
Location
- Region: Maricopa
Financial & listing details
- Lease term: Contact For Details
Price history
| Date | Event | Price |
|---|---|---|
| 6/11/2025 | Listed for rent | $2,295+48.2%$2/sqft |
Source: Zillow Rentals | ||
| 3/18/2025 | Listing removed | $1,549$1/sqft |
Source: Zillow Rentals | ||
| 3/7/2025 | Price change | $1,549-8.8%$1/sqft |
Source: Zillow Rentals | ||
| 2/7/2025 | Listed for rent | $1,699+112.4%$1/sqft |
Source: Zillow Rentals | ||
| 6/6/2015 | Listing removed | $800$1/sqft |
Source: All For 1 Real Estate #5284559 | ||

