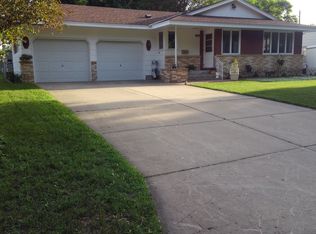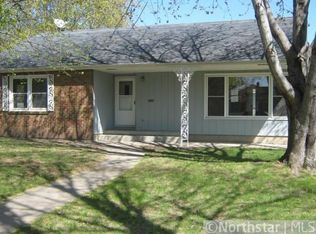Closed
$285,000
227 7th Ave E, Shakopee, MN 55379
2beds
1,424sqft
Single Family Residence
Built in 1954
4,356 Square Feet Lot
$290,100 Zestimate®
$200/sqft
$1,708 Estimated rent
Home value
$290,100
$267,000 - $313,000
$1,708/mo
Zestimate® history
Loading...
Owner options
Explore your selling options
What's special
Nestled in the heart of Shakopee, this charming home offers a blend of comfort, convenience, and character. Perfectly suited for down-sizers, first-time homebuyers, or savvy investors.
Upon entry, you'll be greeted by a wonderful updated kitchen, spacious living room, 2 bedrooms and a full updated bathroom. The new LVP flooring throughout and fresh paint create an inviting, comfortable living space with lots of light. The unfinished basement offers room for expansion with the possibilities for an additional bedroom (has an egress window), bathroom, and family room.
Outside this home features an oversized 2 car garage offering plenty of room for vehicles, storage, or workshop (Separate 200amp electrical panel). Need more space? Don’t miss the two separate driveways. Perfect for storing a RV, Camper, Trailer or boat. Between both driveways enjoy the outdoor space on the patio (pergola included). Perfect for relaxing or entertaining.
Conveniently located within walking distance to downtown Shakopee, parks & shopping, enjoy the vibrant energy this city offers at your doorstep.
Zillow last checked: 8 hours ago
Listing updated: May 06, 2025 at 07:44pm
Listed by:
Natalie Boehme 612-501-7693,
RE/MAX Results
Bought with:
Kimberly Schaak Melin
Edina Realty, Inc.
Source: NorthstarMLS as distributed by MLS GRID,MLS#: 6648595
Facts & features
Interior
Bedrooms & bathrooms
- Bedrooms: 2
- Bathrooms: 1
- Full bathrooms: 1
Bedroom 1
- Level: Main
- Area: 110.25 Square Feet
- Dimensions: 10.5x10.5
Bedroom 2
- Level: Main
- Area: 95 Square Feet
- Dimensions: 9.5x10
Kitchen
- Level: Main
- Area: 117 Square Feet
- Dimensions: 13x9
Living room
- Level: Main
- Area: 189 Square Feet
- Dimensions: 10.5x18
Heating
- Forced Air
Cooling
- Central Air
Appliances
- Included: Cooktop, Dryer, Gas Water Heater, Range, Refrigerator, Washer, Water Softener Owned
Features
- Basement: Block,Drainage System,Egress Window(s),Unfinished
- Has fireplace: No
Interior area
- Total structure area: 1,424
- Total interior livable area: 1,424 sqft
- Finished area above ground: 712
- Finished area below ground: 0
Property
Parking
- Total spaces: 2
- Parking features: Detached, Asphalt, Concrete, Garage, Garage Door Opener, Heated Garage, Insulated Garage, RV Access/Parking, Storage
- Garage spaces: 2
- Has uncovered spaces: Yes
- Details: Garage Dimensions (22x18), Garage Door Height (7), Garage Door Width (10)
Accessibility
- Accessibility features: None
Features
- Levels: One
- Stories: 1
- Patio & porch: Patio
- Fencing: Partial
Lot
- Size: 4,356 sqft
- Dimensions: 60 x 71
Details
- Additional structures: Storage Shed
- Foundation area: 712
- Parcel number: 270016070
- Zoning description: Residential-Single Family
Construction
Type & style
- Home type: SingleFamily
- Property subtype: Single Family Residence
Materials
- Vinyl Siding, Block
- Roof: Age 8 Years or Less,Asphalt,Pitched
Condition
- Age of Property: 71
- New construction: No
- Year built: 1954
Utilities & green energy
- Electric: Circuit Breakers, 200+ Amp Service, Power Company: Xcel Energy
- Gas: Natural Gas
- Sewer: City Sewer/Connected
- Water: City Water/Connected
Community & neighborhood
Location
- Region: Shakopee
- Subdivision: City Of Shakopee
HOA & financial
HOA
- Has HOA: No
Other
Other facts
- Road surface type: Paved
Price history
| Date | Event | Price |
|---|---|---|
| 3/13/2025 | Sold | $285,000$200/sqft |
Source: | ||
| 2/11/2025 | Pending sale | $285,000$200/sqft |
Source: | ||
| 1/21/2025 | Listed for sale | $285,000+280%$200/sqft |
Source: | ||
| 11/21/2012 | Sold | $75,000$53/sqft |
Source: Public Record | ||
| 8/8/2011 | Sold | $75,000$53/sqft |
Source: Public Record | ||
Public tax history
| Year | Property taxes | Tax assessment |
|---|---|---|
| 2024 | $2,250 -5.9% | $217,500 +3.9% |
| 2023 | $2,390 +9.6% | $209,300 -4.4% |
| 2022 | $2,180 +16.5% | $219,000 +28.1% |
Find assessor info on the county website
Neighborhood: 55379
Nearby schools
GreatSchools rating
- 6/10Eagle Creek Elementary SchoolGrades: K-5Distance: 4.9 mi
- 5/10Shakopee West Junior High SchoolGrades: 6-8Distance: 0.4 mi
- 7/10Shakopee Senior High SchoolGrades: 9-12Distance: 0.6 mi
Get a cash offer in 3 minutes
Find out how much your home could sell for in as little as 3 minutes with a no-obligation cash offer.
Estimated market value
$290,100
Get a cash offer in 3 minutes
Find out how much your home could sell for in as little as 3 minutes with a no-obligation cash offer.
Estimated market value
$290,100

