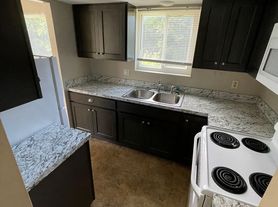3 bedroom Single Family | EDEN and Section 8 welcomed! The main floor includes a comfortable living room, a dedicated dining area, and kitchen. Upstairs, you'll find large bedrooms including ceiling fans, large closets and fresh carpet. This home has recently been updated with new flooring, freshly painted walls, and new hot water tank and furnace. NO PETS! Section 8 and EDEN welcomed.
House for rent
$1,650/mo
227 7th St, Elyria, OH 44035
3beds
--sqft
Price may not include required fees and charges.
Single family residence
Available now
No pets
Ceiling fan
Driveway parking
What's special
Large bedroomsDedicated dining areaFreshly painted wallsFresh carpetCeiling fansLarge closets
- --
- on Zillow |
- --
- views |
- --
- saves |
Travel times
Looking to buy when your lease ends?
Consider a first-time homebuyer savings account designed to grow your down payment with up to a 6% match & a competitive APY.
Facts & features
Interior
Bedrooms & bathrooms
- Bedrooms: 3
- Bathrooms: 1
- Full bathrooms: 1
Cooling
- Ceiling Fan
Appliances
- Included: Refrigerator
Features
- Ceiling Fan(s)
Property
Parking
- Parking features: Driveway
- Details: Contact manager
Details
- Parcel number: 0626030000012
Construction
Type & style
- Home type: SingleFamily
- Property subtype: Single Family Residence
Community & HOA
Location
- Region: Elyria
Financial & listing details
- Lease term: Contact For Details
Price history
| Date | Event | Price |
|---|---|---|
| 11/15/2025 | Listed for rent | $1,650 |
Source: Zillow Rentals | ||
| 9/8/2025 | Sold | $71,500+2.3% |
Source: | ||
| 8/25/2025 | Pending sale | $69,900 |
Source: | ||
| 8/15/2025 | Price change | $69,900-12.5% |
Source: | ||
| 8/12/2025 | Listed for sale | $79,900+207.3% |
Source: | ||
