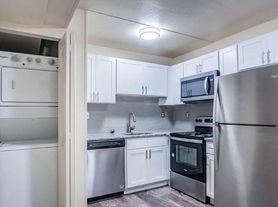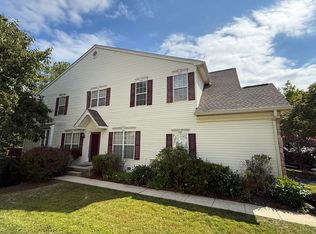Available now for a 6 month lease ONLY! This beautifully renovated 5-bedroom, 3 full bath, 2 half bath home in the desirable Century Oaks neighborhood of Exton offers modern updates, generous living spaces, and an unbeatable location. Thoughtfully upgraded throughout with stylish finishes, hard-surface flooring in every room, and abundant natural light, this home provides comfort and convenience for a short-term stay. Enter into the welcoming foyer, which opens to a private studyideal for remote work. The formal living room features a charming fireplace, while the elegant dining room provides the perfect setting for gatherings. The step-down family room, also with a fireplace, offers a warm and spacious setting with double sliders leading to a covered patio and stamped concrete patio, creating seamless indoor-outdoor living. The expansive eat-in gourmet island kitchen is a standout, offering 42" cabinetry, quartz countertops, KitchenAid stainless steel appliances, a tile backsplash and both overhead and under-cabinet lighting. A main-level powder room adds convenience. The luxurious primary suite includes two walk-in closets, a vaulted ceiling, and an ensuite bath with a dual vanity, walk-in shower, and private water closet. A lovely princess suite with a full bath makes an ideal guest space. A flexible loft area can serve as a reading nook, lounge, or homework hub. Three additional bedrooms which all feature customs closet shelving & recessed lighting are serviced by a full hall bathroom. The dedicated laundry room is both spacious and functional, featuring a washer & dryer, wash sink, cabinetry for storage, and built-in drying barsa true convenience upgrade for everyday living. The walkout finished basement boasts an industrial-themed design, complete with a wet bar and powder room, perfect for entertaining or additional living space. Step outside to a fenced-in backyard, ideal for relaxation, play, or pets. The home features recessed lighting throughout and hard-surface flooring in every roomno carpet anywhere. Parking is a breeze with a 2-car garage AND driveway parking for 4+ cars. Ideally situated close to Downingtown and Exton shoppes and eateries, with easy access to major commuter routes including Rts 100, 113, 30, the PA Turnpike, and Septa/Amtrak rail, this property is perfectly positioned for everyday living and travel. Located within the acclaimed Downingtown School District and offering a 2-car garage, this home delivers exceptional comfort, convenience, and style. Cats & Small dogs are welcome, pet rent is $50/month per pet. Included in the rent is professional lawn service. Residents are responsible for PECO, gas, water, sewer, trash, cable/wifi & snow removal. Applicants must have a credit score of 690+ & monthly income of 3x the monthly rent. Schedule your preview todaythis 6-month lease opportunity won't last!
Note: The home features decorative fireplaces in the living and family rooms, which add charm and ambiance; these fireplaces are for display purposes only and are not functional.
House for rent
$4,500/mo
227 Autumn Dr, Exton, PA 19341
5beds
4,776sqft
Price may not include required fees and charges.
Single family residence
Available now
Cats, small dogs OK
In unit laundry
What's special
Stylish finishesQuartz countertopsStep-down family roomPrivate water closetModern updatesGenerous living spacesAbundant natural light
- 2 days |
- -- |
- -- |
Zillow last checked: 12 hours ago
Listing updated: November 23, 2025 at 05:57pm
Travel times
Looking to buy when your lease ends?
Consider a first-time homebuyer savings account designed to grow your down payment with up to a 6% match & a competitive APY.
Facts & features
Interior
Bedrooms & bathrooms
- Bedrooms: 5
- Bathrooms: 5
- Full bathrooms: 5
Appliances
- Included: Dishwasher, Disposal, Dryer, Microwave, Oven, Refrigerator, Stove, Washer
- Laundry: In Unit
Interior area
- Total interior livable area: 4,776 sqft
Property
Parking
- Details: Contact manager
Features
- Exterior features: Cable not included in rent, Garbage not included in rent, Gas not included in rent, Internet not included in rent, Lawn, Lawn Care included in rent, Sewage not included in rent, Water not included in rent
Details
- Parcel number: 3305A00240000
Construction
Type & style
- Home type: SingleFamily
- Property subtype: Single Family Residence
Community & HOA
Location
- Region: Exton
Financial & listing details
- Lease term: Contact For Details
Price history
| Date | Event | Price |
|---|---|---|
| 9/15/2025 | Listed for rent | $4,500$1/sqft |
Source: Bright MLS #PACT2109394 | ||
| 11/14/2022 | Sold | $920,000+31.4%$193/sqft |
Source: | ||
| 8/1/2022 | Pending sale | $700,000$147/sqft |
Source: | ||
| 7/27/2022 | Listed for sale | $700,000+68.7%$147/sqft |
Source: | ||
| 11/23/2020 | Sold | $415,000-2.4%$87/sqft |
Source: Public Record | ||

