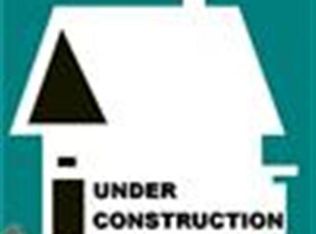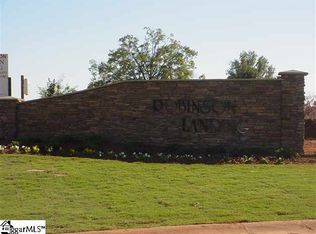Huge price improvement! Single story home in Robinson Landing built in 2016 by Enchanted Construction! Well appointed 3 bedroom 2.5 bath home with office and sun room. Spacious living room with vaulted ceiling and gas fireplace. Granite counter tops in kitchen and baths, hardwood floors in living areas, tile bathrooms and laundry. Large master with full bath including separate tiled shower, garden tub and walk in closet. Crown molding, chair rail, rope lighting in dining room, tank-less gas water heater, utility sink in laundry. Brand new fence around the huge .51 acre yard. Extra pad poured for outdoor entertainment. Hard to find single story living minutes from shopping on Wade Hampton Blvd. Call for a personal tour today!
This property is off market, which means it's not currently listed for sale or rent on Zillow. This may be different from what's available on other websites or public sources.

