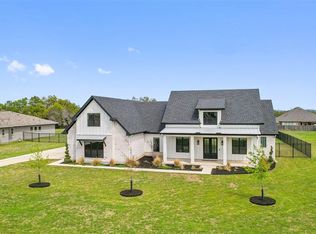Sold on 12/05/25
Price Unknown
227 Dally Ct, Dripping Springs, TX 78620
5beds
4,275sqft
SingleFamily
Built in ----
-- sqft lot
$1,004,600 Zestimate®
$--/sqft
$6,008 Estimated rent
Home value
$1,004,600
$954,000 - $1.05M
$6,008/mo
Zestimate® history
Loading...
Owner options
Explore your selling options
What's special
This stunning Sitterle-built home offers exceptional value with timeless Hill Country charm in Bunker Ranch! Built in 2022, this 5-bedroom, 4.5-bathroom residence delivers elevated living with modern comfort and exquisite design. Perfectly situated on a sprawling three-quarter-acre lot with ample room to add a pool, the property provides space, privacy, and style in one of the area's most desirable neighborhoods. Inside, you'll find soaring ceilings, abundant natural light, and an open floor plan that's ideal for both entertaining and everyday living. The chef's kitchen is a true centerpiece-complete with stainless steel appliances, an oversized island, quartz countertops, soft-close cabinetry, and a sleek backsplash that flows seamlessly into the spacious living area. Enjoy effortless indoor-outdoor living with a covered patio and built-in outdoor kitchen, perfect for weekend barbecues or quiet evenings under the stars. The primary suite on the main level offers a serene retreat with large windows overlooking the backyard and a spa-inspired ensuite featuring a freestanding soaking tub, walk-in shower, dual vanities, and a generous walk-in closet. The main level also features multiple living spaces, two dining rooms, a cozy sitting room or office, a versatile activity room that can be an additional living area for the guest bedroom with a full bathroom, plus two additional bedrooms with a Jack-and-Jill bathroom. Upstairs, a private living suite that includes a dedicated living space, bedroom and full bath-perfect for multigenerational living, a second home office, or creative studio. Additional highlights include a 3-car garage with 220V outlet for EV charging, a whole-house water filtration system with reverse osmosis in the kitchen, and high-efficiency HVAC with separate upstairs/downstairs controls. This is luxury living at an unbeatable value!
Zillow last checked: 8 hours ago
Listing updated: November 04, 2025 at 04:21am
Source: Zillow Rentals
Facts & features
Interior
Bedrooms & bathrooms
- Bedrooms: 5
- Bathrooms: 5
- Full bathrooms: 4
- 1/2 bathrooms: 1
Features
- Walk In Closet
Interior area
- Total interior livable area: 4,275 sqft
Property
Parking
- Details: Contact manager
Features
- Exterior features: Electric Vehicle Charging Station, Walk In Closet
Details
- Parcel number: 1109660006018004
Construction
Type & style
- Home type: SingleFamily
- Property subtype: SingleFamily
Community & neighborhood
Location
- Region: Dripping Springs
Price history
| Date | Event | Price |
|---|---|---|
| 12/5/2025 | Sold | -- |
Source: Agent Provided | ||
| 12/5/2025 | Listing removed | $5,800$1/sqft |
Source: Unlock MLS #8735848 | ||
| 11/12/2025 | Contingent | $1,049,000$245/sqft |
Source: | ||
| 11/5/2025 | Listed for rent | $5,800$1/sqft |
Source: Unlock MLS #8735848 | ||
| 11/4/2025 | Listed for sale | $1,049,000$245/sqft |
Source: | ||
Public tax history
| Year | Property taxes | Tax assessment |
|---|---|---|
| 2025 | -- | $1,204,310 +15.2% |
| 2024 | $18,219 -15.5% | $1,045,000 -18.5% |
| 2023 | $21,568 +689.7% | $1,282,430 +784.3% |
Find assessor info on the county website
Neighborhood: 78620
Nearby schools
GreatSchools rating
- 9/10Walnut Springs Elementary SchoolGrades: PK-5Distance: 0.7 mi
- 7/10Dripping Springs Middle SchoolGrades: 6-8Distance: 0.6 mi
- 7/10Dripping Springs High SchoolGrades: 9-12Distance: 1.5 mi
Get a cash offer in 3 minutes
Find out how much your home could sell for in as little as 3 minutes with a no-obligation cash offer.
Estimated market value
$1,004,600
Get a cash offer in 3 minutes
Find out how much your home could sell for in as little as 3 minutes with a no-obligation cash offer.
Estimated market value
$1,004,600
