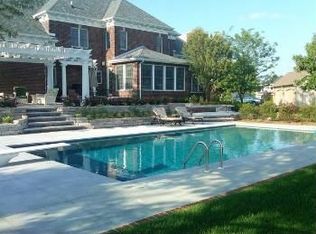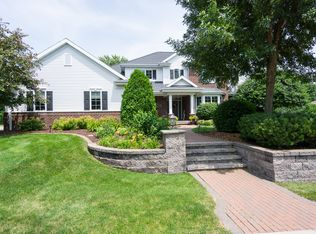Sold
$760,000
227 E Morning Glory Dr, Appleton, WI 54913
4beds
4,362sqft
Single Family Residence
Built in 2000
0.48 Acres Lot
$767,600 Zestimate®
$174/sqft
$4,280 Estimated rent
Home value
$767,600
$691,000 - $852,000
$4,280/mo
Zestimate® history
Loading...
Owner options
Explore your selling options
What's special
Welcome to this timeless two-story brick home just steps from Highview Park. With 4 bedrooms and quality finishes throughout, it blends classic charm and modern comfort. The light-filled main floor features a spacious living room and kitchen with island—ideal for entertaining. Upstairs, the primary suite offers a jetted tub, walk-in shower, and walk-in closet. Two bedrooms share a connected bathroom, and a fourth has its own ensuite bath. The lower level boasts a bright family room with daylight windows. Enjoy the charming front porch and park-like, south-facing backyard in sought-after North Appleton. Schedule your showing today!
Zillow last checked: 8 hours ago
Listing updated: August 21, 2025 at 03:01am
Listed by:
Erin Doe 920-268-1250,
Coldwell Banker Real Estate Group,
Kelli Arndt 920-716-0377,
Coldwell Banker Real Estate Group
Bought with:
Tracy L Curtin
Coldwell Banker Real Estate Group
Source: RANW,MLS#: 50311027
Facts & features
Interior
Bedrooms & bathrooms
- Bedrooms: 4
- Bathrooms: 5
- Full bathrooms: 3
- 1/2 bathrooms: 2
Bedroom 1
- Level: Upper
- Dimensions: 18x13
Bedroom 2
- Level: Upper
- Dimensions: 15x11
Bedroom 3
- Level: Upper
- Dimensions: 15x11
Bedroom 4
- Level: Upper
- Dimensions: 15x11
Dining room
- Level: Main
- Dimensions: 8x12
Family room
- Level: Main
- Dimensions: 18x18
Formal dining room
- Level: Main
- Dimensions: 13x13
Kitchen
- Level: Main
- Dimensions: 14x13
Living room
- Level: Main
- Dimensions: 12x15
Other
- Description: Den/Office
- Level: Upper
- Dimensions: 13x10
Other
- Description: Rec Room
- Level: Lower
- Dimensions: 34x18
Other
- Description: Exercise Room
- Level: Lower
- Dimensions: 12x10
Other
- Description: Laundry
- Level: Main
- Dimensions: 9x6
Heating
- Forced Air
Cooling
- Forced Air, Central Air
Appliances
- Included: Dishwasher, Dryer, Microwave, Range, Refrigerator, Washer
Features
- At Least 1 Bathtub, Central Vacuum, Kitchen Island, Walk-In Closet(s), Walk-in Shower, Formal Dining
- Flooring: Wood/Simulated Wood Fl
- Basement: Full,Full Sz Windows Min 20x24,Sump Pump,Partial Fin. Contiguous
- Number of fireplaces: 1
- Fireplace features: One, Gas
Interior area
- Total interior livable area: 4,362 sqft
- Finished area above ground: 3,373
- Finished area below ground: 989
Property
Parking
- Total spaces: 3
- Parking features: Attached, Basement, Garage Door Opener
- Attached garage spaces: 3
Features
- Patio & porch: Patio
- Has spa: Yes
- Spa features: Bath
Lot
- Size: 0.48 Acres
Details
- Parcel number: 316530430
- Zoning: Residential
- Special conditions: Arms Length
Construction
Type & style
- Home type: SingleFamily
- Property subtype: Single Family Residence
Materials
- Brick, Vinyl Siding
- Foundation: Poured Concrete
Condition
- New construction: No
- Year built: 2000
Utilities & green energy
- Sewer: Public Sewer
- Water: Public
Community & neighborhood
Location
- Region: Appleton
Price history
| Date | Event | Price |
|---|---|---|
| 8/20/2025 | Sold | $760,000+3.4%$174/sqft |
Source: RANW #50311027 | ||
| 7/7/2025 | Contingent | $734,900$168/sqft |
Source: | ||
| 7/3/2025 | Listed for sale | $734,900+11.3%$168/sqft |
Source: RANW #50311027 | ||
| 5/24/2024 | Sold | $660,000+1.5%$151/sqft |
Source: RANW #50289633 | ||
| 4/16/2024 | Pending sale | $650,000$149/sqft |
Source: | ||
Public tax history
| Year | Property taxes | Tax assessment |
|---|---|---|
| 2024 | $9,773 -5.1% | $648,900 |
| 2023 | $10,298 -5.1% | $648,900 +28.1% |
| 2022 | $10,851 +2.9% | $506,500 |
Find assessor info on the county website
Neighborhood: 54913
Nearby schools
GreatSchools rating
- 8/10Ferber Elementary SchoolGrades: PK-6Distance: 1 mi
- 6/10Einstein Middle SchoolGrades: 7-8Distance: 1.1 mi
- 7/10North High SchoolGrades: 9-12Distance: 1.5 mi

Get pre-qualified for a loan
At Zillow Home Loans, we can pre-qualify you in as little as 5 minutes with no impact to your credit score.An equal housing lender. NMLS #10287.

