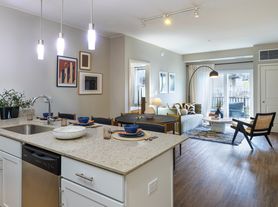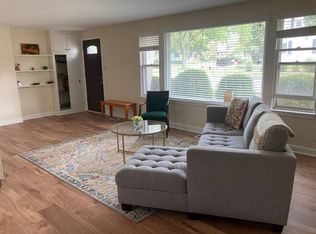Welcome to your perfect Elmhurst retreat! This beautifully remodeled 3-bedroom, 2-bath home offers the ideal blend of comfort, style, and fun. Whether you're traveling with family or friends, you'll love the open-concept living spaces, designer finishes, and thoughtful touches throughout. Enjoy hours of entertainment in the fully-equipped game room complete with a foosball table, board games, and more. Perfect for family game night or a little friendly competition with friends.
The space
Professionally managed by Legacy Corporate Properties for a clean and seamless living experience. We're proud to have a 4.9 rating across each of our listings and look forward to making you feel at home!
3 spacious bedrooms w/ luxurious bedding
Bedroom #1: King-size bed
Bedroom #2: Queen-size bed
Bedroom #3: Queen-size bed
2 modern bathrooms stocked with essentials
Fully equipped kitchen with brand-new appliances
Cozy living room with Smart TV & high-speed WiFi
Washer & dryer (detergent included)
Professionally cleaned after each stay
A starter supply of coffee, filters, creamer, sugar, salt, pepper, paper towels, toilet paper, bath soap, dish soap, shampoo, conditioner, dishwasher tablets, and trash bags is provided; however, guests may need to bring additional supplies.
~ NEARBY ATTRACTIONS ~
Elmhurst Art Museum Just 5 minutes away, this award-winning museum offers contemporary exhibitions and is home to the iconic McCormick House by Mies van der Rohe.
Wilder Park & Conservatory A beautiful spot for a stroll, picnic, or visiting the seasonal greenhouse. Great for families and nature lovers.
Downtown Elmhurst Explore local boutiques, coffee shops, and restaurants. Don't miss Elmhurst City Centre for shopping, dining, and live events.
Elmhurst Metra Station Only a short drive or walk away, offering easy train access to downtown Chicago in under 30 minutes.
York Theatre A charming, historic movie theater with a modern vibe perfect for catching the latest films.
Elmhurst Public Library Recognized for its architecture and family-friendly programming. Great for a quiet afternoon or working remotely.
Berens Park A large park nearby with a playground, splash pad, mini-golf, batting cages, and more. Ideal for kids and families.
Lizzadro Museum of Lapidary Art Unique museum showcasing gemstones, jade carvings, and fascinating geological exhibits.
O'Hare International Airport Just 20 minutes away for convenient travel connections.
~ NEARBY DINING ~
Portillo's casual, iconically Chicago.
Francesca's Amici cozy Italian wine bar.
Elmhurst Brewing Co. or Lunar Brewing for craft beer fans.
Egg Harbor Cafe hearty breakfast/brunch.
Sushi Nest convenient sushi in the neighborhood.
~ FREQUENTLY ASKED QUESTIONS ~
IS THERE PARKING AVAILABLE?
Yes! We have Garage parking and free driveway parking.
ARE PETS ALLOWED?
Absolutely! While we love and welcome pets, we do have a pet fee of $250. Please add your pet to your reservation before booking.
IS THE HOME SUITABLE FOR WORKING REMOTELY?
Absolutely! We have high-speed Wi-Fi, and the living spaces are comfortable for work or study.
A NOTE FROM YOUR HOST
We can't wait to welcome you to our Beach Park retreat! Whether you're here to relax or explore, we're dedicated to making your stay enjoyable and memorable. Don't hesitate to reach out if you have any questions or need local recommendations.
Sincerely,
Your Host, Dawn
Legacy Corporate Properties
Guest access
Full access to the entire house and outdoor spaces
Smart lock entry; details provided before check-in
Driveway parking and Garage parking
The neighborhood
Nestled in the heart of the western suburbs of Chicago, Elmhurst is a charming, tree-lined community known for its safe streets, historic homes, and vibrant downtown. This home is located in a peaceful residential neighborhood, just minutes from local shops, parks, and public transportation.
Walkable & Convenient
Guests love the proximity to Downtown Elmhurst, where you'll find boutique shopping, great coffee spots, craft breweries, and a variety of dining options from casual eats to upscale restaurants.
Easy Access to Chicago
You're just a quick 5-minute drive (or short bike ride) to the Elmhurst Metra Station, which takes you directly into downtown Chicago in under 30 minutes perfect for day trips, business travelers, or exploring the city without the hassle of parking.
Parks & Green Spaces
Enjoy the outdoors at nearby Wilder Park, Berens Park, and the Elmhurst Park District Trail. The area is family-friendly and perfect for morning jogs, evening strolls, or letting kids enjoy the playgrounds.
Culture & Community
Elmhurst offers more than just comfort it's a hub for culture and learning. Walk or drive to the Elmhurst Art Museum, Lizzadro Museum of Lapidary Art, and local community events hosted year-round.
Safe, Suburban Feel with City Convenience
Guests consistently comment on how quiet and safe the neighborhood feels, while still being close to everything. You'll find grocery stores, pharmacies, coffee shops, and even Target or Whole Foods just a short drive away.
Getting around
Walkable: Many parks, restaurants, and shops are within walking distance or a short drive.
Metra to Chicago: The Elmhurst Metra Station is just a 5-minute drive away. Hop on the Union Pacific West Line for a quick 30-minute ride into downtown Chicago perfect for day trips or commuting.
Driving: Located near major roads like Route 83, North Ave, and I-290, making it easy to reach O'Hare Airport, Oak Brook Mall, or downtown Chicago by car.
Ride Shares: Uber and Lyft are readily available in the area, with short wait times.
Biking: The neighborhood is bike-friendly, with access to local trails and quiet streets.
Airport Access: Just 20 25 minutes to O'Hare International Airport and about 35 40 minutes to Midway Airport, depending on traffic.
Other things to note
Must be at least 21 years old to book
Pet fee: $250 per reservation; add your pet to booking
No smoking allowed inside the home
ID and check-in form required before arrival
Interaction with guests
Guests have 24/7 access to our guest service desk for any needs
Available via phone or text for local tips and support
We respect your privacy but are always here to assist
House for rent
Accepts Zillow applications
$7,900/mo
227 E North Ave, Elmhurst, IL 60126
3beds
1,216sqft
Price may not include required fees and charges.
Single family residence
Available now
Cats, dogs OK
Central air
In unit laundry
Detached parking
Baseboard
What's special
Modern bathroomsDesigner finishesThoughtful touchesLuxurious beddingSmart tvFully-equipped game roomHigh-speed wifi
- 25 days |
- -- |
- -- |
Travel times
Facts & features
Interior
Bedrooms & bathrooms
- Bedrooms: 3
- Bathrooms: 2
- Full bathrooms: 2
Heating
- Baseboard
Cooling
- Central Air
Appliances
- Included: Dishwasher, Dryer, Microwave, Oven, Refrigerator, Washer
- Laundry: In Unit
Features
- Flooring: Hardwood
- Furnished: Yes
Interior area
- Total interior livable area: 1,216 sqft
Property
Parking
- Parking features: Detached
- Details: Contact manager
Features
- Exterior features: Heating system: Baseboard
Details
- Parcel number: 0336318025
Construction
Type & style
- Home type: SingleFamily
- Property subtype: Single Family Residence
Community & HOA
Location
- Region: Elmhurst
Financial & listing details
- Lease term: 1 Year
Price history
| Date | Event | Price |
|---|---|---|
| 9/4/2025 | Listed for rent | $7,900$6/sqft |
Source: Zillow Rentals | ||
| 12/12/2024 | Sold | $305,000-11.6%$251/sqft |
Source: | ||
| 11/1/2024 | Contingent | $345,000$284/sqft |
Source: | ||
| 10/28/2024 | Price change | $345,000-4.1%$284/sqft |
Source: | ||
| 10/21/2024 | Listed for sale | $359,900$296/sqft |
Source: | ||

