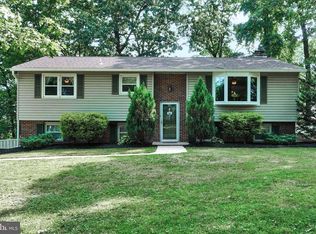Sold for $349,900
$349,900
227 Forest Hills Rd, Red Lion, PA 17356
4beds
2,640sqft
Single Family Residence
Built in 1969
0.28 Acres Lot
$385,600 Zestimate®
$133/sqft
$2,258 Estimated rent
Home value
$385,600
$366,000 - $405,000
$2,258/mo
Zestimate® history
Loading...
Owner options
Explore your selling options
What's special
A beautiful, all brick ranch home that has recently been renovated with many, many updated features! The home, located in quiet Forest Hills development has all new oak hardwood and tile flooring throughout the main floor, new kitchen with granite tops and all appliances included. You will love the built in commercial subzero refrigerator so you can stock up on those needed items! Starting in 2020 and continuing to 8/2023 the updates include new floors, sub floors, floor tile, new kitchen, whole house blown in insulation, all baths remodeled, new asphalt driveway surface, pocket doors in dining room, porch soffit and vented soffit, updated furnace ductwork, added backyard shed, brick work, added furnace in garage, men's room in garage, back porch patio and hot tub, front door solid oak and aluminum window wrap. The downstairs basement area is very nicely suitable for in-laws quarters if so desired with an open area kitchen, living room and bedroom, fully carpeted and private full, tiled bath. A private patio door leads to the back of the property. The large patio with hot tub that's directly accessible from 2 bedrooms and the kitchen will serve you well when friends come to call, barbeques with the family or just a nice private area to sit and enjoy morning coffee or an after work beverage. If you're looking for a great property that would fit the whole family with room to spare this is a must see!
Zillow last checked: 8 hours ago
Listing updated: November 03, 2023 at 06:49am
Listed by:
Randy Kevin Krouse 678-314-0195,
Century 21 Dale Realty Co.
Bought with:
Samuel Stein, RM424664
Inch & Co. Real Estate, LLC
Source: Bright MLS,MLS#: PAYK2049512
Facts & features
Interior
Bedrooms & bathrooms
- Bedrooms: 4
- Bathrooms: 4
- Full bathrooms: 3
- 1/2 bathrooms: 1
- Main level bathrooms: 2
- Main level bedrooms: 3
Basement
- Area: 900
Heating
- Forced Air, Natural Gas
Cooling
- Central Air, Electric
Appliances
- Included: Gas Water Heater
- Laundry: In Basement, Main Level
Features
- Dry Wall
- Flooring: Luxury Vinyl, Tile/Brick, Hardwood, Carpet, Ceramic Tile
- Basement: Partial,Full,Heated,Improved,Interior Entry,Exterior Entry,Partially Finished,Rear Entrance,Sump Pump,Walk-Out Access
- Number of fireplaces: 1
- Fireplace features: Wood Burning
Interior area
- Total structure area: 2,640
- Total interior livable area: 2,640 sqft
- Finished area above ground: 1,740
- Finished area below ground: 900
Property
Parking
- Total spaces: 8
- Parking features: Storage, Garage Faces Front, Garage Door Opener, Inside Entrance, Attached, Driveway, On Street
- Attached garage spaces: 2
- Uncovered spaces: 6
Accessibility
- Accessibility features: None
Features
- Levels: One and One Half
- Stories: 1
- Patio & porch: Patio
- Pool features: None
- Has spa: Yes
- Spa features: Hot Tub
Lot
- Size: 0.28 Acres
Details
- Additional structures: Above Grade, Below Grade
- Parcel number: 530000200530000000
- Zoning: LOW DENSITY RESIDENTIAL
- Special conditions: Standard
Construction
Type & style
- Home type: SingleFamily
- Architectural style: Ranch/Rambler
- Property subtype: Single Family Residence
Materials
- Brick
- Foundation: Block
- Roof: Asphalt
Condition
- Excellent
- New construction: No
- Year built: 1969
- Major remodel year: 2021
Utilities & green energy
- Sewer: Public Sewer
- Water: Public
- Utilities for property: Cable Available, Electricity Available, Natural Gas Available, Phone Available, Sewer Available, Water Available, Cable, DSL, Satellite Internet Service
Community & neighborhood
Location
- Region: Red Lion
- Subdivision: Forest Hills
- Municipality: WINDSOR TWP
Other
Other facts
- Listing agreement: Exclusive Right To Sell
- Listing terms: Cash,Conventional,FHA,VA Loan
- Ownership: Fee Simple
Price history
| Date | Event | Price |
|---|---|---|
| 11/3/2023 | Sold | $349,900$133/sqft |
Source: | ||
| 10/4/2023 | Pending sale | $349,900$133/sqft |
Source: | ||
| 9/29/2023 | Listed for sale | $349,900+84.3%$133/sqft |
Source: | ||
| 9/28/2020 | Sold | $189,900$72/sqft |
Source: Public Record Report a problem | ||
Public tax history
| Year | Property taxes | Tax assessment |
|---|---|---|
| 2025 | $5,716 +1.2% | $182,280 |
| 2024 | $5,648 +9.8% | $182,280 +7.6% |
| 2023 | $5,144 +3.8% | $169,330 |
Find assessor info on the county website
Neighborhood: 17356
Nearby schools
GreatSchools rating
- 6/10Pleasant View El SchoolGrades: K-6Distance: 1.4 mi
- 5/10Red Lion Area Junior High SchoolGrades: 7-8Distance: 0.5 mi
- 6/10Red Lion Area Senior High SchoolGrades: 9-12Distance: 0.7 mi
Schools provided by the listing agent
- Elementary: Pleasant View
- Middle: Red Lion Area Junior
- High: Red Lion Area Senior
- District: Red Lion Area
Source: Bright MLS. This data may not be complete. We recommend contacting the local school district to confirm school assignments for this home.

Get pre-qualified for a loan
At Zillow Home Loans, we can pre-qualify you in as little as 5 minutes with no impact to your credit score.An equal housing lender. NMLS #10287.
