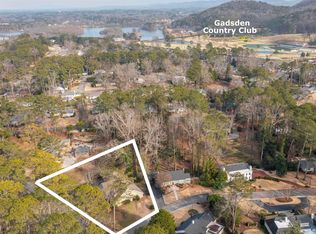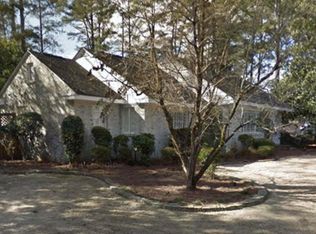Sold for $289,000
$289,000
227 Forrestine Ave, Gadsden, AL 35901
4beds
3,085sqft
Single Family Residence
Built in 1941
-- sqft lot
$296,400 Zestimate®
$94/sqft
$2,911 Estimated rent
Home value
$296,400
$252,000 - $347,000
$2,911/mo
Zestimate® history
Loading...
Owner options
Explore your selling options
What's special
This brick home features 4 BR/3.5 Bath, blending timeless character with thoughtful updates. Step inside to find hardwood floors, crown moulding, & leaded glass windows. The spacious primary suite boasts a cozy fireplace, separate shower & soaking tub. The fourth Bed/Study includes custom built-in cabinetry, ideal for a home office. The daylight basement is a true highlight—offering a remodeled kitchen with granite countertops & a brick archway, formal dining room, & den. The keeping room/breakfast area includes a second fireplace & French doors that open to the private patio, perfect for morning coffee or evening entertaining.
Zillow last checked: 8 hours ago
Listing updated: September 26, 2025 at 09:37am
Listed by:
Ally Clokey 334-695-4184,
Clokey Realty Inc
Bought with:
Wesley Sutton, 78909
Corporate South Realty,Inc
Source: ValleyMLS,MLS#: 21895848
Facts & features
Interior
Bedrooms & bathrooms
- Bedrooms: 4
- Bathrooms: 4
- Full bathrooms: 3
- 1/2 bathrooms: 1
Primary bedroom
- Features: Crown Molding, Fireplace, Wood Floor, Walk in Closet 2
- Level: Second
- Area: 325
- Dimensions: 13 x 25
Bedroom 2
- Level: Second
- Area: 182
- Dimensions: 13 x 14
Bedroom 3
- Level: Second
- Area: 168
- Dimensions: 12 x 14
Bedroom 4
- Level: Second
- Area: 132
- Dimensions: 12 x 11
Dining room
- Features: Crown Molding, Tile
- Area: 182
- Dimensions: 13 x 14
Kitchen
- Features: Crown Molding, Tile
- Level: First
- Area: 168
- Dimensions: 14 x 12
Living room
- Features: Crown Molding, Tile
- Level: First
- Area: 180
- Dimensions: 15 x 12
Heating
- Central 1
Cooling
- Central 1
Appliances
- Included: Cooktop, Dishwasher
Features
- Basement: Basement
- Number of fireplaces: 2
- Fireplace features: Gas Log, Two
Interior area
- Total interior livable area: 3,085 sqft
Property
Parking
- Total spaces: 2
- Parking features: Carport, Detached Carport
- Carport spaces: 2
Lot
- Dimensions: 128 x 210 x 118 x 110 x 5 x 72
Details
- Parcel number: 1505212000007.000
Construction
Type & style
- Home type: SingleFamily
- Architectural style: Traditional
- Property subtype: Single Family Residence
Condition
- New construction: No
- Year built: 1941
Utilities & green energy
- Sewer: Public Sewer
- Water: Public
Community & neighborhood
Location
- Region: Gadsden
- Subdivision: Clubvue
Price history
| Date | Event | Price |
|---|---|---|
| 9/26/2025 | Sold | $289,000-8%$94/sqft |
Source: | ||
| 8/28/2025 | Contingent | $314,000$102/sqft |
Source: | ||
| 8/5/2025 | Listed for sale | $314,000+65.7%$102/sqft |
Source: | ||
| 5/21/2015 | Sold | $189,500-5%$61/sqft |
Source: | ||
| 3/12/2015 | Listed for sale | $199,500+10.9%$65/sqft |
Source: Clokey Realty Inc #1014418 Report a problem | ||
Public tax history
| Year | Property taxes | Tax assessment |
|---|---|---|
| 2025 | $1,191 | $25,300 |
| 2024 | -- | $25,300 |
| 2023 | $1,191 +16.8% | $25,300 +16.1% |
Find assessor info on the county website
Neighborhood: 35901
Nearby schools
GreatSchools rating
- 10/10Eura Brown Elementary SchoolGrades: PK-5Distance: 0.5 mi
- 8/10Gadsden Middle SchoolGrades: 6-8Distance: 1.9 mi
- 3/10Gadsden City High SchoolGrades: 9-12Distance: 1.6 mi
Schools provided by the listing agent
- Elementary: Eura Brown Elementary
- Middle: Gadsden
- High: Gadsden City High
Source: ValleyMLS. This data may not be complete. We recommend contacting the local school district to confirm school assignments for this home.
Get pre-qualified for a loan
At Zillow Home Loans, we can pre-qualify you in as little as 5 minutes with no impact to your credit score.An equal housing lender. NMLS #10287.
Sell for more on Zillow
Get a Zillow Showcase℠ listing at no additional cost and you could sell for .
$296,400
2% more+$5,928
With Zillow Showcase(estimated)$302,328

