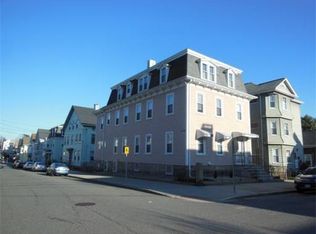This beautifully renovated 4 Bedroom, 1.5 Bath home is quite apparent great care was taken to restore the original attributes of this one of a kind home. Original re-finished hardwood floors throughout, open floor plan, high ceilings, solid wood custom built cabinets, granite kitchen, tile baths with quartz counter tops, walk-in closets including a home office, bright and clean finished basement with lots of storage. The plumbing has been updated as well as the electric. New heating system with a/c, Additionally, it is located just minutes from highways, shopping centers, restaurants and the town's multitude of other amenities. This home is a must see and a can't miss, just waiting for it's new owners.
This property is off market, which means it's not currently listed for sale or rent on Zillow. This may be different from what's available on other websites or public sources.

