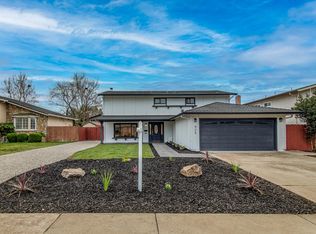Step into comfort and convenience with this beautifully designed 2025 built, brand new single story home with 4-bedroom, 3-bath home featuring an open floor plan, bright living spaces, and modern upgrades. Perfect for families or professionals, the home blends functionality with lifestyle perks.
Key Features:
4 bedrooms / 3 full baths including a private master suite
Attached garage with storage space
Solar panels for energy efficiency and reduced bills
Spacious backyard with gardening area for fresh produce or outdoor enjoyment
Modern kitchen with stainless steel appliances, pantry and ample storage
Natural light throughout and versatile layout
Location Benefits:
Minutes from Downtown Livermore with dining, shopping, and entertainment
Walking distance to downtown and local amenities
Nearby parks, trails, and schools for recreation and convenience
Easy access to major highways for commuting
This home offers comfort, security, and a lifestyle close to everything you need. Move-in ready!
House is offered unfurnished
Accessory Dwelling Unit (ADU) is leased separately.
Lease Duration: 12 months
Monthly Rent: $5,799
Security Deposit: $5,799 (refundable)
Includes 4 beds + 3 baths.
Utilities & Maintenance
PG&E Electricity & Gas: Tenant is responsible for all electricity and gas utility charges through PG&E. Both services are separately metered.
Sunrun Solar Service: Solar power with battery backup is leased from Sunrun under the Net Billing Tariff (NBT) program with PG&E. Tenant is responsible for all Sunrun lease payments and any associated program charges.
Security System: Tenant pays for ADT Security services.
Water: Tenant pays for water usage, with costs split/shared with the ADU (Accessory Dwelling Unit).
Sewer: Tenant pays for sewer charges, also split/shared with the ADU.
Yard Maintenance: Tenant is responsible for maintaining the backyard and front yard, including all plants and trees.
Occupancy Limit: 6
Smoking: Not permitted anywhere on premises
Parking: Two car garage
Move-In Requirements:
Signed lease
First month's rent + security deposit + pet deposit (if applicable)
Completed application, ID, proof of income
Renter's Insurance proof
Application Fee: Tenant-paid screening fee (actual cost, typically ~$30 50)
House for rent
Accepts Zillow applications
$5,799/mo
227 Holmes St, Livermore, CA 94550
4beds
2,288sqft
Price may not include required fees and charges.
Single family residence
Available now
Cats OK
Central air
Hookups laundry
Attached garage parking
Forced air
What's special
Modern upgradesGardening areaSpacious backyardAttached garagePrivate master suiteNatural lightSolar panels
- 4 days
- on Zillow |
- -- |
- -- |
Travel times
Facts & features
Interior
Bedrooms & bathrooms
- Bedrooms: 4
- Bathrooms: 3
- Full bathrooms: 3
Heating
- Forced Air
Cooling
- Central Air
Appliances
- Included: Dishwasher, Oven, Refrigerator, WD Hookup
- Laundry: Hookups
Features
- WD Hookup
- Flooring: Hardwood
Interior area
- Total interior livable area: 2,288 sqft
Property
Parking
- Parking features: Attached
- Has attached garage: Yes
- Details: Contact manager
Features
- Exterior features: Electricity not included in rent, Gas not included in rent, Heating system: Forced Air, Sewage not included in rent, Water not included in rent
Details
- Parcel number: 9785182
Construction
Type & style
- Home type: SingleFamily
- Property subtype: Single Family Residence
Community & HOA
Location
- Region: Livermore
Financial & listing details
- Lease term: 1 Year
Price history
| Date | Event | Price |
|---|---|---|
| 8/23/2025 | Listing removed | $2,099,000$917/sqft |
Source: | ||
| 8/23/2025 | Listed for rent | $5,799$3/sqft |
Source: Zillow Rentals | ||
| 4/30/2025 | Listed for sale | $2,099,000-16%$917/sqft |
Source: | ||
| 6/28/2024 | Listing removed | -- |
Source: Owner | ||
| 6/26/2024 | Listed for sale | $2,500,000+575.7%$1,093/sqft |
Source: Owner | ||
![[object Object]](https://photos.zillowstatic.com/fp/48ae8de839408b96046b602ae208690e-p_i.jpg)
