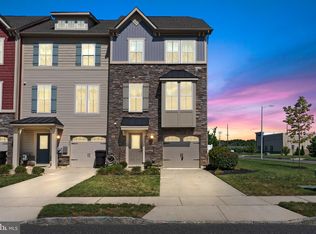Sold for $375,000
$375,000
227 Iannelli Rd, Clarksboro, NJ 08020
3beds
1,960sqft
Townhouse
Built in 2017
1,599 Square Feet Lot
$402,500 Zestimate®
$191/sqft
$3,105 Estimated rent
Home value
$402,500
$374,000 - $435,000
$3,105/mo
Zestimate® history
Loading...
Owner options
Explore your selling options
What's special
Sundays Open House is cancelled. Happy Mothers Day! Welcome home to your beautiful three-story townhome located in the desirable Villages at Whiskey Mills with three years remaining on the Builders warranty. As you enter your home, you will be welcomed to a foyer with ceramic tile. Powder room, entry to one car garage, and a large family room that features new luxury vinyl plank flooring, built-in surround sound, recessed lighting with sliding door access to the backyard that features a beautiful view of the pond and fountain and access to the walking path. Head upstairs to the main living area to find an open floor plan with a kitchen designed to entertain with granite countertops, an island, and a peninsula with seating, a pantry closet, and recessed lighting. Leading from the dining room flows into the composite deck perfect for summer cookouts, watching sunsets at the end of the day, or enjoying a quiet morning coffee. Finishing this floor is a large-sized living room with an additional half bathroom. Upstairs features a large master bedroom with a walk-in closet, ensuite bathroom with a double vanity and ceramic tile shower, hall bathroom, laundry area, and two additional bedrooms. This home is surrounded by restaurants and shops including a brewery/coffee shop, fitness studios, dance studio, and multiple restaurants. It is also located minutes from the entrance to 295 with easy access to Philadelphia and Delaware.
Zillow last checked: 8 hours ago
Listing updated: June 17, 2024 at 06:39am
Listed by:
Mike Scannell 609-670-7727,
Weichert Realtors-Haddonfield
Bought with:
Robert Hatalovsky, 0339766
Century 21 Rauh & Johns
Source: Bright MLS,MLS#: NJGL2042252
Facts & features
Interior
Bedrooms & bathrooms
- Bedrooms: 3
- Bathrooms: 4
- Full bathrooms: 2
- 1/2 bathrooms: 2
- Main level bathrooms: 1
Basement
- Area: 0
Heating
- Forced Air, Natural Gas
Cooling
- Central Air, Natural Gas
Appliances
- Included: Gas Water Heater
Features
- Has basement: No
- Has fireplace: No
Interior area
- Total structure area: 1,960
- Total interior livable area: 1,960 sqft
- Finished area above ground: 1,960
- Finished area below ground: 0
Property
Parking
- Total spaces: 1
- Parking features: Garage Faces Front, Attached, Driveway, On Street, Parking Lot
- Attached garage spaces: 1
- Has uncovered spaces: Yes
Accessibility
- Accessibility features: 2+ Access Exits
Features
- Levels: Three
- Stories: 3
- Pool features: None
Lot
- Size: 1,599 sqft
- Dimensions: 20.00 x 80.00
Details
- Additional structures: Above Grade, Below Grade
- Parcel number: 0300402 0700005
- Zoning: RESIDENTIAL
- Special conditions: Standard
Construction
Type & style
- Home type: Townhouse
- Architectural style: Traditional
- Property subtype: Townhouse
Materials
- Stone, Vinyl Siding
- Foundation: Slab
Condition
- New construction: No
- Year built: 2017
Utilities & green energy
- Sewer: Public Sewer
- Water: Public
Community & neighborhood
Location
- Region: Clarksboro
- Subdivision: Village At Whiskey M
- Municipality: EAST GREENWICH TWP
HOA & financial
HOA
- Has HOA: Yes
- HOA fee: $145 monthly
Other
Other facts
- Listing agreement: Exclusive Right To Sell
- Ownership: Fee Simple
Price history
| Date | Event | Price |
|---|---|---|
| 6/17/2024 | Sold | $375,000$191/sqft |
Source: | ||
| 5/15/2024 | Contingent | $375,000$191/sqft |
Source: | ||
| 5/8/2024 | Listed for sale | $375,000$191/sqft |
Source: | ||
| 5/3/2024 | Listing removed | -- |
Source: | ||
| 5/1/2024 | Listed for sale | $375,000+44.5%$191/sqft |
Source: | ||
Public tax history
| Year | Property taxes | Tax assessment |
|---|---|---|
| 2025 | $7,607 | $239,300 |
| 2024 | $7,607 +3.3% | $239,300 |
| 2023 | $7,366 +304.4% | $239,300 +292.9% |
Find assessor info on the county website
Neighborhood: 08020
Nearby schools
GreatSchools rating
- NAJeffrey Clark SchoolGrades: PK-2Distance: 2 mi
- 4/10Kingsway Reg Middle SchoolGrades: 7-8Distance: 5 mi
- 8/10Kingsway Reg High SchoolGrades: 9-12Distance: 5.1 mi
Schools provided by the listing agent
- District: Kingsway Regional High
Source: Bright MLS. This data may not be complete. We recommend contacting the local school district to confirm school assignments for this home.

Get pre-qualified for a loan
At Zillow Home Loans, we can pre-qualify you in as little as 5 minutes with no impact to your credit score.An equal housing lender. NMLS #10287.
