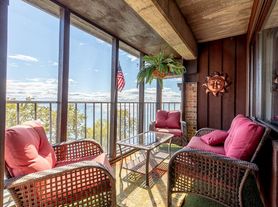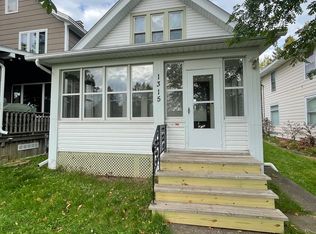Welcome to this truly one-of-a-kind 3-bedroom, 1.5-bath home that blends classic character with modern comforts all nestled in a peaceful garden retreat right in the city.
This beautifully maintained home features a stunning third-floor space finished in tongue and groove woodwork, offering views of Lake Superior. Situated on a wider-than-average lot, the property is a nature lover's dream with pollinator gardens, a private patio, and a solar-powered pergola perfect for relaxing and enjoying the outdoors.
Say goodbye to electric bills with the home's solar energy system designed to significantly reduce your electric bill and in many months, it may even bring it down to zero! A spacious 2-car garage and additional parking pad provide ample space for vehicles and gear.
Ideally located just six blocks from Woodland Shopping Center and within walking distance to top-tier outdoor amenities: 1 block from the Woodland Community Center/YMCA, tennis & pickleball courts, baseball fields, and indoor/outdoor hockey rinks. 2 blocks from the Duluth Traverse mountain bike trail. 4 blocks from the Superior Hiking Trail. Experience the perfect blend of city convenience and outdoor adventure right outside your front door.
Resident Responsible Utilities: Electric, Gas, Water, Sewer, Garbage/Recycling
Garbage Fee: $45/mo
Resident Benefit Package: $39/mo
Lease Signing Fee: $99
House for rent
$2,500/mo
227 Isanti St, Duluth, MN 55803
3beds
1,816sqft
Price may not include required fees and charges.
Single family residence
Available now
Dogs OK
-- A/C
In unit laundry
-- Parking
Natural gas
What's special
Solar-powered pergolaPollinator gardensWider-than-average lotTongue and groove woodworkPrivate patioStunning third-floor space
- 87 days
- on Zillow |
- -- |
- -- |
Travel times
Looking to buy when your lease ends?
Consider a first-time homebuyer savings account designed to grow your down payment with up to a 6% match & 3.83% APY.
Facts & features
Interior
Bedrooms & bathrooms
- Bedrooms: 3
- Bathrooms: 2
- Full bathrooms: 1
- 1/2 bathrooms: 1
Heating
- Natural Gas
Appliances
- Included: Dishwasher, Dryer, Washer
- Laundry: In Unit
Features
- Flooring: Carpet, Hardwood
Interior area
- Total interior livable area: 1,816 sqft
Property
Parking
- Details: Contact manager
Features
- Patio & porch: Deck
- Exterior features: Electricity not included in rent, Garbage Service Billing, Gas not included in rent, Heating: Gas, Lawn, Resident Pays Electric Direct, Resident Pays Water/Sewer Direct, Sewage not included in rent, Solar Panels, Utilities fee required, Water not included in rent
Details
- Parcel number: 010469000090
Construction
Type & style
- Home type: SingleFamily
- Property subtype: Single Family Residence
Community & HOA
Location
- Region: Duluth
Financial & listing details
- Lease term: Contact For Details
Price history
| Date | Event | Price |
|---|---|---|
| 9/23/2025 | Price change | $2,500-3.8%$1/sqft |
Source: Zillow Rentals | ||
| 9/6/2025 | Price change | $2,600-3.7%$1/sqft |
Source: Zillow Rentals | ||
| 8/27/2025 | Price change | $2,700-5.3%$1/sqft |
Source: Zillow Rentals | ||
| 8/24/2025 | Price change | $2,850-1.7%$2/sqft |
Source: Zillow Rentals | ||
| 8/6/2025 | Listed for rent | $2,900$2/sqft |
Source: Zillow Rentals | ||

