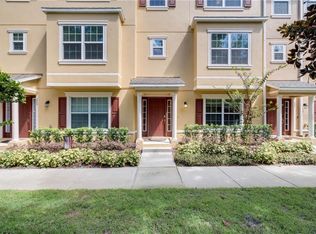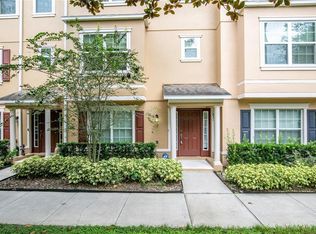Immediately Available, 3-Story townhouse in the tree-lined and gated community of Sutton Place. This 2 bedroom, bonus room/den (optional 3rd bedroom) 2 bath/2 half bath property has a convenient floorplan that uses space wisely. The 1st floor holds the bonus room/den, half bath, and rear-loading 2-car garage. The 2nd floor holds all of the common areas to include a gorgeous kitchen w/espresso cabinetry and granite countertops, a dining area with a modern, eye-catching chandalier, and a living room w/adjacent half bath. The 3rd floor holds the bedrooms (each with a full, ensuite bath), enabling you to sleep on top of the world. Floor selections of rich wood-grain laminate, ceramic tile, and carpeting keep all the living spaces stylish and versatile, and a back porch can be accessed on the 2nd floor for outdoor relaxation. Sutton Place Townhomes provides its property owners with community amenities such as gated entry, playground and community pool. The grounds and exterior are maintained by the association, and many exterior updates have just been completed, such as fresh stucco and paint, new windows and new exterior doors. Set near multiple shopping centers, dining options and convenient roadways, life has never been so easy. Schedule a tour today!
This property is off market, which means it's not currently listed for sale or rent on Zillow. This may be different from what's available on other websites or public sources.

