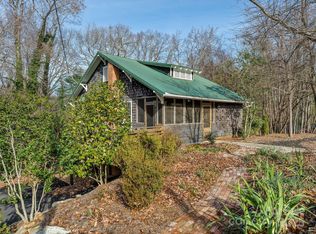Closed
$215,000
227 Markham Rd, Tryon, NC 28782
3beds
1,706sqft
Single Family Residence
Built in 1930
0.63 Acres Lot
$338,000 Zestimate®
$126/sqft
$1,940 Estimated rent
Home value
$338,000
Estimated sales range
Not available
$1,940/mo
Zestimate® history
Loading...
Owner options
Explore your selling options
What's special
Come take a look at this quaint cottage-style home, conveniently located near downtown Tryon. As you step inside, you'll find a sunroom that lets in plenty of natural light. The main level features a cozy living room, a dining area accessible through elegant French doors, and a kitchen. The primary suite includes a full bathroom and a walk-in closet, along with a second bedroom and another full bathroom with a beautiful clawfoot tub. Downstairs, there's a fully finished basement with a separate entrance, that includes a bedroom, bathroom, and living room. With a little imagination, this home is a blank canvas that could be transformed into the home of your dreams. Think of the possibilities!
Zillow last checked: 8 hours ago
Listing updated: May 18, 2024 at 08:00am
Listing Provided by:
Gina Kidder GinaKidderRealtor@gmail.com,
EXP Realty LLC
Bought with:
Sharon Nix
Ferguson Real Estate & Associates
Source: Canopy MLS as distributed by MLS GRID,MLS#: 4092636
Facts & features
Interior
Bedrooms & bathrooms
- Bedrooms: 3
- Bathrooms: 3
- Full bathrooms: 3
- Main level bedrooms: 2
Primary bedroom
- Features: Walk-In Closet(s)
- Level: Main
Primary bedroom
- Level: Main
Bedroom s
- Level: Main
Bedroom s
- Level: Basement
Bedroom s
- Level: Main
Bedroom s
- Level: Basement
Bathroom full
- Level: Main
Bathroom full
- Level: Main
Bathroom full
- Level: Basement
Bathroom full
- Level: Main
Bathroom full
- Level: Main
Bathroom full
- Level: Basement
Dining room
- Level: Main
Dining room
- Level: Main
Kitchen
- Level: Main
Kitchen
- Level: Main
Laundry
- Level: Basement
Laundry
- Level: Basement
Living room
- Level: Main
Living room
- Level: Basement
Living room
- Level: Main
Living room
- Level: Basement
Sunroom
- Level: Main
Sunroom
- Level: Main
Heating
- Central, Forced Air, Propane
Cooling
- Central Air, Electric
Appliances
- Included: Dryer, Electric Cooktop, Electric Oven, Propane Water Heater, Refrigerator, Washer, Washer/Dryer
- Laundry: Electric Dryer Hookup, In Basement, Sink, Washer Hookup
Features
- Walk-In Closet(s)
- Flooring: Vinyl, Wood
- Doors: French Doors
- Basement: Basement Garage Door,Daylight,Exterior Entry,Finished,Storage Space,Walk-Out Access
- Attic: Pull Down Stairs
- Fireplace features: Living Room
Interior area
- Total structure area: 1,015
- Total interior livable area: 1,706 sqft
- Finished area above ground: 1,015
- Finished area below ground: 691
Property
Parking
- Total spaces: 3
- Parking features: Basement, Driveway, Attached Garage, Garage Faces Side
- Attached garage spaces: 1
- Uncovered spaces: 2
Features
- Levels: One
- Stories: 1
- Patio & porch: Deck
Lot
- Size: 0.63 Acres
- Features: Private, Wooded
Details
- Additional structures: None
- Parcel number: T7E1
- Zoning: M
- Special conditions: Standard
- Horse amenities: None
Construction
Type & style
- Home type: SingleFamily
- Architectural style: Cottage
- Property subtype: Single Family Residence
Materials
- Brick Partial, Cedar Shake
- Roof: Metal
Condition
- New construction: No
- Year built: 1930
Utilities & green energy
- Sewer: Public Sewer
- Water: City
- Utilities for property: Cable Available, Propane
Community & neighborhood
Security
- Security features: None
Community
- Community features: None
Location
- Region: Tryon
- Subdivision: None
Other
Other facts
- Listing terms: Cash
- Road surface type: Gravel, Paved
Price history
| Date | Event | Price |
|---|---|---|
| 5/17/2024 | Sold | $215,000-8.1%$126/sqft |
Source: | ||
| 2/23/2024 | Listed for sale | $234,000-6%$137/sqft |
Source: | ||
| 1/20/2024 | Listing removed | -- |
Source: | ||
| 12/13/2023 | Listed for sale | $249,000$146/sqft |
Source: | ||
Public tax history
Tax history is unavailable.
Neighborhood: 28782
Nearby schools
GreatSchools rating
- 5/10Tryon Elementary SchoolGrades: PK-5Distance: 0.4 mi
- 4/10Polk County Middle SchoolGrades: 6-8Distance: 6.9 mi
- 4/10Polk County High SchoolGrades: 9-12Distance: 4.6 mi
Schools provided by the listing agent
- Elementary: Tryon
- Middle: Polk
- High: Polk
Source: Canopy MLS as distributed by MLS GRID. This data may not be complete. We recommend contacting the local school district to confirm school assignments for this home.
Get pre-qualified for a loan
At Zillow Home Loans, we can pre-qualify you in as little as 5 minutes with no impact to your credit score.An equal housing lender. NMLS #10287.
