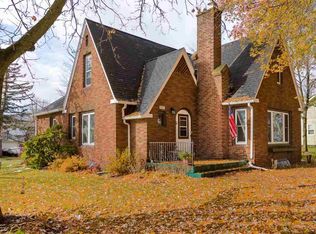Closed
$210,000
227 North 3RD AVENUE, Edgar, WI 54426
3beds
1,460sqft
Single Family Residence
Built in 1917
0.26 Acres Lot
$212,600 Zestimate®
$144/sqft
$1,319 Estimated rent
Home value
$212,600
$166,000 - $274,000
$1,319/mo
Zestimate® history
Loading...
Owner options
Explore your selling options
What's special
Step into timeless character and modern updates in this beautifully maintained 3 bedroom, 2-story home nestled in the heart of Edgar. This home showcases stunning original stained woodwork, built-ins, and vintage charm throughout. The updated kitchen features warm wood cabinetry, modern appliances, and plenty of space for cooking and entertaining. Enjoy outdoor living on the freshly painted deck or relax under the gazebo overlooking the beautifully landscaped backyard. Recent updates include a new sump pump and French drain system professionally installed by Muzynoski Masonry in May 2025, offering peace of mind for years to come. The expansive 26x40 detached garage is a rare find- offering space for two vehicles, a large workshop area, and a loft for extra storage or hobbies. This classic home combines historic charm with practical updates, all set on a peaceful, tree-lined street just minutes from local amenities. A must-see in the Village of Edgar!,Some of the photos of this home have been virtually staged and digitally painted. Furniture, decor, and paint colors may have been added or altered digitally. These enhancements are for illustration purposes only. No physical changes have been made to the home. Our goal is to help you envision the home's full potential.
Zillow last checked: 8 hours ago
Listing updated: October 13, 2025 at 02:24am
Listed by:
LISA MURILLO homeinfo@firstweber.com,
FIRST WEBER
Bought with:
Martha Stephenson
Source: WIREX MLS,MLS#: 22503783 Originating MLS: Central WI Board of REALTORS
Originating MLS: Central WI Board of REALTORS
Facts & features
Interior
Bedrooms & bathrooms
- Bedrooms: 3
- Bathrooms: 1
- Full bathrooms: 1
- Main level bedrooms: 1
Primary bedroom
- Level: Main
- Area: 99
- Dimensions: 9 x 11
Bedroom 2
- Level: Upper
- Area: 121
- Dimensions: 11 x 11
Bedroom 3
- Level: Upper
- Area: 143
- Dimensions: 11 x 13
Kitchen
- Level: Upper
- Area: 108
- Dimensions: 12 x 9
Living room
- Level: Main
- Area: 322
- Dimensions: 14 x 23
Heating
- Natural Gas, Forced Air, Baseboard
Cooling
- Central Air
Appliances
- Included: Refrigerator, Dishwasher, Microwave, Washer, Dryer
Features
- Ceiling Fan(s), Walk-In Closet(s)
- Flooring: Carpet, Tile, Wood
- Basement: Unfinished,Sump Pump,Stone
Interior area
- Total structure area: 1,460
- Total interior livable area: 1,460 sqft
- Finished area above ground: 1,460
- Finished area below ground: 0
Property
Parking
- Total spaces: 2
- Parking features: 2 Car, Detached
- Garage spaces: 2
Features
- Levels: One and One Half
- Stories: 1
- Patio & porch: Deck
Lot
- Size: 0.26 Acres
- Dimensions: 80 x 140
Details
- Additional structures: Gazebo
- Parcel number: 12128041211008
- Zoning: Residential
- Special conditions: Arms Length
Construction
Type & style
- Home type: SingleFamily
- Property subtype: Single Family Residence
Materials
- Vinyl Siding
- Roof: Shingle
Condition
- 21+ Years
- New construction: No
- Year built: 1917
Utilities & green energy
- Sewer: Public Sewer
- Water: Public
- Utilities for property: Cable Available
Community & neighborhood
Security
- Security features: Smoke Detector(s)
Location
- Region: Edgar
- Municipality: Edgar
Other
Other facts
- Listing terms: Arms Length Sale
Price history
| Date | Event | Price |
|---|---|---|
| 10/10/2025 | Sold | $210,000+5.6%$144/sqft |
Source: | ||
| 9/11/2025 | Contingent | $198,900$136/sqft |
Source: | ||
| 9/9/2025 | Listed for sale | $198,900$136/sqft |
Source: | ||
| 8/28/2025 | Contingent | $198,900$136/sqft |
Source: | ||
| 8/24/2025 | Listed for sale | $198,900$136/sqft |
Source: | ||
Public tax history
| Year | Property taxes | Tax assessment |
|---|---|---|
| 2024 | $2,076 -5.5% | $125,700 |
| 2023 | $2,196 -4.2% | $125,700 |
| 2022 | $2,291 -0.5% | $125,700 |
Find assessor info on the county website
Neighborhood: 54426
Nearby schools
GreatSchools rating
- 4/10Edgar Elementary SchoolGrades: PK-5Distance: 0.2 mi
- 8/10Edgar Middle SchoolGrades: 6-8Distance: 0.2 mi
- 5/10Edgar High SchoolGrades: 9-12Distance: 0.2 mi
Schools provided by the listing agent
- Elementary: Edgar
- Middle: Edgar
- High: Edgar
- District: Edgar
Source: WIREX MLS. This data may not be complete. We recommend contacting the local school district to confirm school assignments for this home.

Get pre-qualified for a loan
At Zillow Home Loans, we can pre-qualify you in as little as 5 minutes with no impact to your credit score.An equal housing lender. NMLS #10287.
