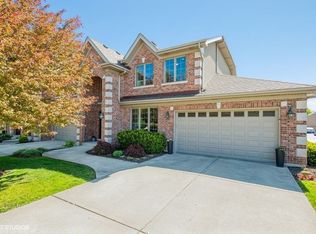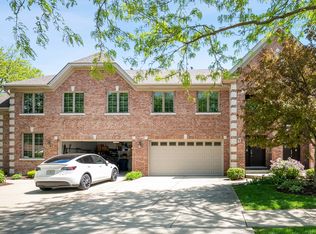Closed
$487,000
227 N Maple St #227, Itasca, IL 60143
4beds
2,239sqft
Condominium, Single Family Residence
Built in 2000
-- sqft lot
$546,700 Zestimate®
$218/sqft
$3,651 Estimated rent
Home value
$546,700
$514,000 - $585,000
$3,651/mo
Zestimate® history
Loading...
Owner options
Explore your selling options
What's special
This all brick, luxurious townhome is located in a fantastic & quiet location in the heart of downtown Itasca! Just steps from restaurants, shops, Metra station, coffee & icecream shop, Itasca Country Club, etc...This spacious, light and bright two story home offers high end finishes, a 2-story foyer, solid wood doors & millwork, a gourmet kitchen with island seating plus table space. The kitchen opens to the nicely sized deck and back yard. Get cozy by the fireplace in the family room which also overlooks the backyard. The 1st floor has an open room that can be utilized as a dinning room or 1st floor office. The second floor offers a huge primary suite with two large walk in closets, and a large primary bathroom with a spa tub & double sink. . This beautiful home has a second floor laundry and utility sink, two perfectly sized bedrooms and a full bath room. The basement is large, open, carpeted, and also has a bedroom and full bathroom. This fantastic home also equipped with a Generac back up generator. Above Grade Sqft: 2,239. Basement Sqft: 893. Total Sqft including the basement: 3,132.
Zillow last checked: 8 hours ago
Listing updated: April 12, 2024 at 01:00am
Listing courtesy of:
Bernice DeCristofaro 630-248-0474,
Coldwell Banker Real Estate Group
Bought with:
Dana Anest
GMC Realty LTD
Source: MRED as distributed by MLS GRID,MLS#: 11996932
Facts & features
Interior
Bedrooms & bathrooms
- Bedrooms: 4
- Bathrooms: 4
- Full bathrooms: 3
- 1/2 bathrooms: 1
Primary bedroom
- Features: Flooring (Carpet), Bathroom (Full)
- Level: Second
- Area: 399 Square Feet
- Dimensions: 21X19
Bedroom 2
- Features: Flooring (Carpet)
- Level: Second
- Area: 180 Square Feet
- Dimensions: 15X12
Bedroom 3
- Features: Flooring (Carpet)
- Level: Second
- Area: 169 Square Feet
- Dimensions: 13X13
Bedroom 4
- Features: Flooring (Carpet)
- Level: Basement
- Area: 140 Square Feet
- Dimensions: 14X10
Dining room
- Features: Flooring (Hardwood)
- Level: Main
- Area: 121 Square Feet
- Dimensions: 11X11
Eating area
- Features: Flooring (Hardwood)
- Level: Main
- Area: 121 Square Feet
- Dimensions: 11X11
Family room
- Features: Flooring (Carpet)
- Level: Basement
- Area: 504 Square Feet
- Dimensions: 18X28
Kitchen
- Features: Flooring (Hardwood)
- Level: Main
- Area: 195 Square Feet
- Dimensions: 15X13
Laundry
- Level: Second
- Area: 48 Square Feet
- Dimensions: 12X4
Living room
- Features: Flooring (Carpet)
- Level: Main
- Area: 240 Square Feet
- Dimensions: 16X15
Loft
- Features: Flooring (Carpet)
- Level: Second
- Area: 120 Square Feet
- Dimensions: 12X10
Heating
- Natural Gas
Cooling
- Central Air
Appliances
- Included: Microwave, Dishwasher, Refrigerator, Washer, Dryer, Cooktop, Oven
Features
- Basement: Finished,Full
Interior area
- Total structure area: 0
- Total interior livable area: 2,239 sqft
Property
Parking
- Total spaces: 2
- Parking features: On Site, Attached, Garage
- Attached garage spaces: 2
Accessibility
- Accessibility features: No Disability Access
Details
- Parcel number: 0308138003
- Special conditions: None
Construction
Type & style
- Home type: Condo
- Property subtype: Condominium, Single Family Residence
Materials
- Brick
Condition
- New construction: No
- Year built: 2000
Utilities & green energy
- Water: Lake Michigan
Community & neighborhood
Location
- Region: Itasca
HOA & financial
HOA
- Has HOA: Yes
- HOA fee: $175 monthly
- Services included: Parking, Insurance, Exterior Maintenance, Snow Removal
Other
Other facts
- Listing terms: Cash
- Ownership: Condo
Price history
| Date | Event | Price |
|---|---|---|
| 7/22/2025 | Listing removed | $3,600$2/sqft |
Source: MRED as distributed by MLS GRID #12391984 | ||
| 6/13/2025 | Listed for rent | $3,600+2.9%$2/sqft |
Source: MRED as distributed by MLS GRID #12391984 | ||
| 6/27/2024 | Listing removed | -- |
Source: MRED as distributed by MLS GRID #12044211 | ||
| 6/12/2024 | Price change | $3,500-7.9%$2/sqft |
Source: MRED as distributed by MLS GRID #12044211 | ||
| 6/1/2024 | Price change | $3,800-5%$2/sqft |
Source: MRED as distributed by MLS GRID #12044211 | ||
Public tax history
| Year | Property taxes | Tax assessment |
|---|---|---|
| 2023 | $11,241 +51.3% | $171,920 +10.6% |
| 2022 | $7,428 +0.5% | $155,510 +4.4% |
| 2021 | $7,390 -0.7% | $148,950 +4.4% |
Find assessor info on the county website
Neighborhood: 60143
Nearby schools
GreatSchools rating
- NARaymond Benson Primary SchoolGrades: PK-2Distance: 0.5 mi
- 10/10F E Peacock Middle SchoolGrades: 6-8Distance: 0.3 mi
- 8/10Lake Park High SchoolGrades: 9-12Distance: 4.1 mi
Schools provided by the listing agent
- Elementary: Raymond Benson Primary School
- Middle: F E Peacock Middle School
- High: Lake Park High School
- District: 10
Source: MRED as distributed by MLS GRID. This data may not be complete. We recommend contacting the local school district to confirm school assignments for this home.

Get pre-qualified for a loan
At Zillow Home Loans, we can pre-qualify you in as little as 5 minutes with no impact to your credit score.An equal housing lender. NMLS #10287.
Sell for more on Zillow
Get a free Zillow Showcase℠ listing and you could sell for .
$546,700
2% more+ $10,934
With Zillow Showcase(estimated)
$557,634
