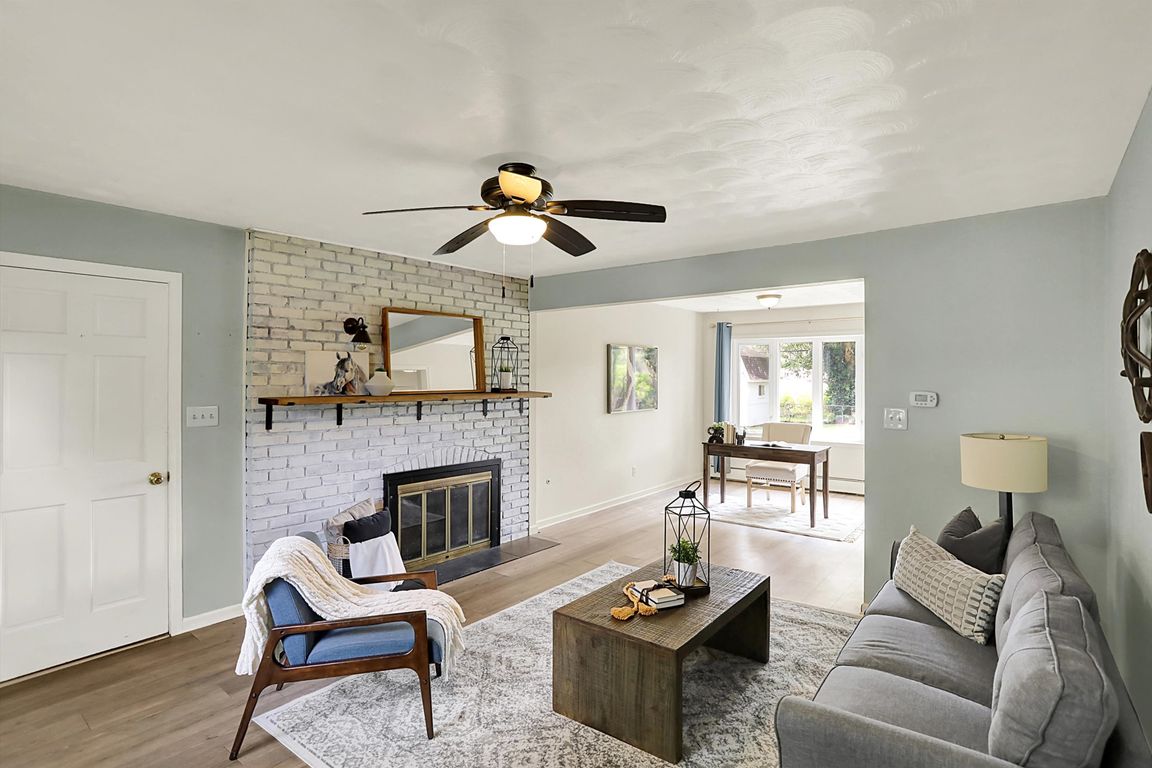
ActivePrice cut: $10K (9/5)
$345,000
4beds
3,320sqft
227 Narcissus Dr, Indianapolis, IN 46227
4beds
3,320sqft
Residential, single family residence
Built in 1965
0.32 Acres
2 Attached garage spaces
$104 price/sqft
What's special
Large deckPeaceful viewsGenerously sized bedroomsReverse osmosisRadon mitigation systemFully fenced backyardNewer flooring
Welcome home! With over 3,000 square feet of living space, this well-maintained property features 4 generously sized bedrooms, plus additional space in the basement. Tucked away on one of the most desirable lots in Hill Valley, you'll love the peaceful views backing up to the open field. The ...
- 72 days |
- 1,421 |
- 74 |
Source: MIBOR as distributed by MLS GRID,MLS#: 22039891
Travel times
Living Room
Kitchen
Dining Room
Zillow last checked: 7 hours ago
Listing updated: October 24, 2025 at 07:59am
Listing Provided by:
Kathleen Kiel 317-412-5414,
CENTURY 21 Scheetz
Source: MIBOR as distributed by MLS GRID,MLS#: 22039891
Facts & features
Interior
Bedrooms & bathrooms
- Bedrooms: 4
- Bathrooms: 4
- Full bathrooms: 2
- 1/2 bathrooms: 2
- Main level bathrooms: 1
Primary bedroom
- Level: Upper
- Area: 208 Square Feet
- Dimensions: 13x16
Bedroom 2
- Level: Upper
- Area: 170 Square Feet
- Dimensions: 17x10
Bedroom 3
- Level: Upper
- Area: 144 Square Feet
- Dimensions: 12x12
Bedroom 4
- Level: Upper
- Area: 130 Square Feet
- Dimensions: 10x13
Dining room
- Level: Main
- Area: 132 Square Feet
- Dimensions: 12x11
Kitchen
- Level: Main
- Area: 96 Square Feet
- Dimensions: 8x12
Living room
- Level: Main
- Area: 351 Square Feet
- Dimensions: 13x27
Heating
- Electric, Natural Gas, Hot Water
Cooling
- Central Air, Zoned
Appliances
- Included: Dishwasher, Dryer, Disposal, Microwave, Electric Oven, Refrigerator, Washer, Water Heater, Water Purifier, Water Softener Owned
- Laundry: In Basement
Features
- Attic Access, Entrance Foyer, Pantry
- Basement: Egress Window(s)
- Attic: Access Only
- Number of fireplaces: 1
- Fireplace features: Gas Log, Living Room
Interior area
- Total structure area: 3,320
- Total interior livable area: 3,320 sqft
- Finished area below ground: 783
Property
Parking
- Total spaces: 2
- Parking features: Attached
- Attached garage spaces: 2
- Details: Garage Parking Other(Service Door)
Features
- Levels: Two
- Stories: 2
- Patio & porch: Covered
- Fencing: Fenced,Chain Link,Full
Lot
- Size: 0.32 Acres
- Features: Mature Trees
Details
- Additional structures: Storage
- Parcel number: 491424133006000500
- Other equipment: Radon System
- Horse amenities: None
Construction
Type & style
- Home type: SingleFamily
- Architectural style: Traditional
- Property subtype: Residential, Single Family Residence
Materials
- Brick, Vinyl Siding
- Foundation: Block
Condition
- New construction: No
- Year built: 1965
Utilities & green energy
- Water: Public
Community & HOA
Community
- Subdivision: Hill Valley Estates
HOA
- Has HOA: No
Location
- Region: Indianapolis
Financial & listing details
- Price per square foot: $104/sqft
- Tax assessed value: $339,300
- Annual tax amount: $3,780
- Date on market: 8/15/2025