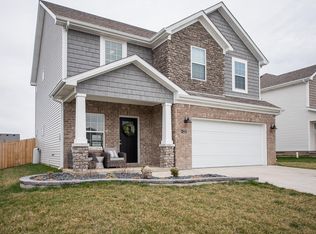Sold for $345,000 on 08/15/25
$345,000
227 Pleasant View Dr, Georgetown, KY 40324
3beds
1,950sqft
Single Family Residence
Built in 2018
7,840.8 Square Feet Lot
$345,800 Zestimate®
$177/sqft
$2,176 Estimated rent
Home value
$345,800
$311,000 - $384,000
$2,176/mo
Zestimate® history
Loading...
Owner options
Explore your selling options
What's special
As great as this home looks in pictures - it's even better in person! From the covered front porch to the tasteful landscaping, you will fall in love the second you pull up. Inside you're greeted by beautiful luxury vinyl plank flooring thoughout the first floor and a nice sized foyer to welcome your guests. Get ready for cozy nights at home in front of the wood burning fireplace in the great room. The kitchen is magazine perfection! Dark bottom cabinetry with classic white on top is both trendy yet always in style, and the white quartz countertops are the cherry on top. Full matching set of stainless steel appliances, including a gas range with a double oven - perfect for the chef of the family! You'll also find a pantry for all your storage needs and classic white tile backsplash. The primary suite is spacious and welcoming, and the attached bath features a soaking tub and separate stall shower. Two generously sized guest bedrooms, a 2nd full bath, and separate laundry room round out the 2nd floor. Large back yard is perfect for kids or pets! Easily walk to grab a cup of coffee or hop on the interstate and be in Lexington in minutes. This is a must see!
Zillow last checked: 8 hours ago
Listing updated: September 14, 2025 at 10:18pm
Listed by:
Nicole Maxwell 859-576-4558,
Indigo & Co
Bought with:
Liesa Sumner, 190670
United Real Estate Bluegrass
Source: Imagine MLS,MLS#: 25014348
Facts & features
Interior
Bedrooms & bathrooms
- Bedrooms: 3
- Bathrooms: 3
- Full bathrooms: 2
- 1/2 bathrooms: 1
Primary bedroom
- Level: Second
Bedroom 1
- Level: Second
Bedroom 2
- Level: Second
Bathroom 1
- Description: Full Bath
- Level: Second
Bathroom 2
- Description: Full Bath
- Level: Second
Bathroom 3
- Description: Half Bath
- Level: First
Foyer
- Level: First
Great room
- Level: First
Kitchen
- Level: First
Utility room
- Level: Second
Heating
- Heat Pump
Cooling
- Heat Pump
Appliances
- Included: Disposal, Double Oven, Dishwasher, Gas Range, Microwave, Refrigerator
- Laundry: Electric Dryer Hookup, Washer Hookup
Features
- Entrance Foyer, Walk-In Closet(s), Ceiling Fan(s)
- Flooring: Carpet, Laminate, Tile
- Windows: Insulated Windows, Blinds, Screens
- Has basement: No
- Has fireplace: Yes
- Fireplace features: Great Room, Wood Burning
Interior area
- Total structure area: 1,950
- Total interior livable area: 1,950 sqft
- Finished area above ground: 1,950
- Finished area below ground: 0
Property
Parking
- Total spaces: 2
- Parking features: Attached Garage, Driveway, Garage Door Opener
- Garage spaces: 2
- Has uncovered spaces: Yes
Features
- Levels: Two
- Patio & porch: Patio, Porch
- Has view: Yes
- View description: Neighborhood
Lot
- Size: 7,840 sqft
Details
- Parcel number: 19210199.009
Construction
Type & style
- Home type: SingleFamily
- Property subtype: Single Family Residence
Materials
- Brick Veneer, Vinyl Siding
- Foundation: Slab
- Roof: Dimensional Style
Condition
- New construction: No
- Year built: 2018
Utilities & green energy
- Sewer: Public Sewer
- Water: Public
Community & neighborhood
Location
- Region: Georgetown
- Subdivision: Sutton Place
HOA & financial
HOA
- HOA fee: $275 annually
- Services included: Maintenance Grounds
Price history
| Date | Event | Price |
|---|---|---|
| 8/15/2025 | Sold | $345,000$177/sqft |
Source: | ||
| 7/4/2025 | Pending sale | $345,000$177/sqft |
Source: | ||
| 7/3/2025 | Listed for sale | $345,000+54.2%$177/sqft |
Source: | ||
| 11/30/2018 | Sold | $223,745$115/sqft |
Source: | ||
| 11/30/2018 | Price change | $223,745+0.4%$115/sqft |
Source: Anderson Communities, Inc. #1813073 | ||
Public tax history
| Year | Property taxes | Tax assessment |
|---|---|---|
| 2022 | $1,941 -1.1% | $223,765 |
| 2021 | $1,962 | $223,765 |
Find assessor info on the county website
Neighborhood: 40324
Nearby schools
GreatSchools rating
- 4/10Lemons Mill Elementary SchoolGrades: K-5Distance: 0.4 mi
- 6/10Royal Spring Middle SchoolGrades: 6-8Distance: 3.9 mi
- 6/10Scott County High SchoolGrades: 9-12Distance: 3.7 mi
Schools provided by the listing agent
- Elementary: Lemons Mill
- Middle: Georgetown
- High: Great Crossing
Source: Imagine MLS. This data may not be complete. We recommend contacting the local school district to confirm school assignments for this home.

Get pre-qualified for a loan
At Zillow Home Loans, we can pre-qualify you in as little as 5 minutes with no impact to your credit score.An equal housing lender. NMLS #10287.
