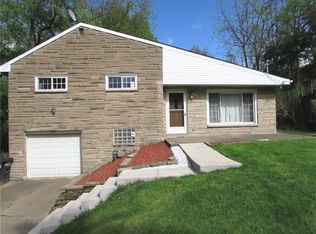Sold for $197,000
$197,000
227 Roth Dr, Monroeville, PA 15146
3beds
--sqft
Single Family Residence
Built in 1956
10,018.8 Square Feet Lot
$225,100 Zestimate®
$--/sqft
$1,748 Estimated rent
Home value
$225,100
$212,000 - $239,000
$1,748/mo
Zestimate® history
Loading...
Owner options
Explore your selling options
What's special
A charming modern exterior welcomes you to 227 Roth Drive. This Great multi-level is located on a small cul-de-sac street, tucked away yet so convenient to major roadways including the PA turnpike, 376/parkway, Route 22 and more. Enter into the living room from the freshly painted covered front porch. This nicely sized room features a large picture window, and coved ceilings highlight both the formal living & dining rooms. Access the Fantastic, oversized, covered rear porch from the dining room. Outside you will find a flat usable yard with a beautiful wooded backdrop! Upstairs each of the three bedrooms have good closet space. Original hardwood flooring underneath existing flooring (condition unknown.) This 4 level home offers room to spread out and includes two full bathrooms. The lowest level includes a family room with a bar & walk-out to the side of the home. An integral garage & the large driveway can accommodate multiple vehicles. Sewer lateral has just been re-lined.
Zillow last checked: 8 hours ago
Listing updated: November 22, 2023 at 12:52pm
Listed by:
Kristin Buckwalter 724-327-5161,
HOWARD HANNA REAL ESTATE SERVICES
Bought with:
Adam Flanagan
REAL OF PENNSYLVANIA
Source: WPMLS,MLS#: 1625974 Originating MLS: West Penn Multi-List
Originating MLS: West Penn Multi-List
Facts & features
Interior
Bedrooms & bathrooms
- Bedrooms: 3
- Bathrooms: 2
- Full bathrooms: 2
Primary bedroom
- Level: Upper
- Dimensions: 12x10
Bedroom 2
- Level: Upper
- Dimensions: 12x10
Bedroom 3
- Level: Upper
- Dimensions: 10x09
Dining room
- Level: Main
- Dimensions: 11x09
Entry foyer
- Level: Main
Family room
- Level: Lower
- Dimensions: 22x17
Kitchen
- Level: Main
- Dimensions: 09x09
Laundry
- Level: Lower
Living room
- Level: Main
- Dimensions: 18x12
Heating
- Forced Air, Gas
Cooling
- Central Air
Appliances
- Included: Some Gas Appliances, Dishwasher, Refrigerator, Stove
Features
- Flooring: Carpet, Hardwood, Other
- Basement: Finished,Walk-Out Access
Property
Parking
- Total spaces: 1
- Parking features: Built In, Garage Door Opener
- Has attached garage: Yes
Features
- Levels: Multi/Split
- Stories: 2
- Pool features: None
Lot
- Size: 10,018 sqft
- Dimensions: ~52 x 156 x 197 x 77 IRR
Details
- Parcel number: 0977E00264000000
Construction
Type & style
- Home type: SingleFamily
- Architectural style: Contemporary,Multi-Level
- Property subtype: Single Family Residence
Materials
- Stone
- Roof: Asphalt
Condition
- Resale
- Year built: 1956
Details
- Warranty included: Yes
Utilities & green energy
- Sewer: Public Sewer
- Water: Public
Community & neighborhood
Location
- Region: Monroeville
Price history
| Date | Event | Price |
|---|---|---|
| 11/20/2023 | Sold | $197,000-1.5% |
Source: | ||
| 10/18/2023 | Contingent | $199,900 |
Source: | ||
| 10/3/2023 | Price change | $199,900-9.1% |
Source: | ||
| 7/26/2023 | Listed for sale | $220,000+91.3% |
Source: | ||
| 7/27/2006 | Sold | $115,000 |
Source: Public Record Report a problem | ||
Public tax history
| Year | Property taxes | Tax assessment |
|---|---|---|
| 2025 | $3,634 +13.6% | $101,300 |
| 2024 | $3,200 +567.8% | $101,300 |
| 2023 | $479 | $101,300 |
Find assessor info on the county website
Neighborhood: 15146
Nearby schools
GreatSchools rating
- NAMoss Side Middle SchoolGrades: 5-6Distance: 1 mi
- NAMOSS SIDE MSGrades: 5-8Distance: 1 mi
- 7/10Gateway Senior High SchoolGrades: 9-12Distance: 0.7 mi
Schools provided by the listing agent
- District: Gateway
Source: WPMLS. This data may not be complete. We recommend contacting the local school district to confirm school assignments for this home.
Get pre-qualified for a loan
At Zillow Home Loans, we can pre-qualify you in as little as 5 minutes with no impact to your credit score.An equal housing lender. NMLS #10287.
Sell for more on Zillow
Get a Zillow Showcase℠ listing at no additional cost and you could sell for .
$225,100
2% more+$4,502
With Zillow Showcase(estimated)$229,602
