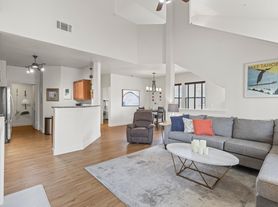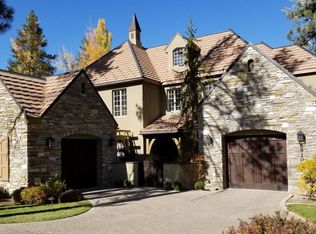Luxurious 3 bedroom, single story home with 3 1/2 bathrooms. All bedrooms have their own en suite. Hot tub off of the master bedroom. Additional room for an office.
Large family room- kitchen area for cozy family gatherings by the fireplace - additional formal dining area with spectacular mountain views. Soaring ceilings and numerous windows for natural lighting. Hot tub off of the master bedroom.
4 car garage with ample storage and a custom built in bar with bar stools for entertaining.
Located off of Mt Rose Highway in the Galena Estates/ Saint James Village - 10 minutes from the Summit mall, 10 minutes from Mt. Rose ski hill. 20 minutes to Lake Tahoe.
6 to 9 month rental minimum. Water and garbage included.
Unfurnished - some furniture optional - negotiable
Unfurnished - $5,500
Some furnishings are optional for additional cost - negotiable
Water and garbage included
Pets are negotiable
No smoking
House for rent
Accepts Zillow applications
$5,500/mo
227 S Earlham Ct, Reno, NV 89511
3beds
3,565sqft
Price may not include required fees and charges.
Single family residence
Available now
Cats, small dogs OK
Central air
In unit laundry
Attached garage parking
Forced air
What's special
- 44 days
- on Zillow |
- -- |
- -- |
Travel times
Facts & features
Interior
Bedrooms & bathrooms
- Bedrooms: 3
- Bathrooms: 4
- Full bathrooms: 4
Heating
- Forced Air
Cooling
- Central Air
Appliances
- Included: Dishwasher, Dryer, Freezer, Microwave, Oven, Refrigerator, Washer
- Laundry: In Unit
Features
- Flooring: Carpet, Hardwood, Tile
Interior area
- Total interior livable area: 3,565 sqft
Property
Parking
- Parking features: Attached, Garage
- Has attached garage: Yes
- Details: Contact manager
Features
- Exterior features: Bicycle storage, Garbage included in rent, Heating system: Forced Air, Water included in rent
- Has spa: Yes
- Spa features: Hottub Spa
Details
- Parcel number: 15606203
Construction
Type & style
- Home type: SingleFamily
- Property subtype: Single Family Residence
Utilities & green energy
- Utilities for property: Garbage, Water
Community & HOA
Location
- Region: Reno
Financial & listing details
- Lease term: 6 Month
Price history
| Date | Event | Price |
|---|---|---|
| 8/13/2025 | Listing removed | $1,799,500$505/sqft |
Source: | ||
| 7/15/2025 | Listed for rent | $5,500-8.3%$2/sqft |
Source: Zillow Rentals | ||
| 5/31/2025 | Price change | $1,799,500-2.7%$505/sqft |
Source: | ||
| 4/9/2025 | Price change | $1,850,000-7.3%$519/sqft |
Source: | ||
| 3/7/2025 | Listed for sale | $1,995,000+9.3%$560/sqft |
Source: | ||

