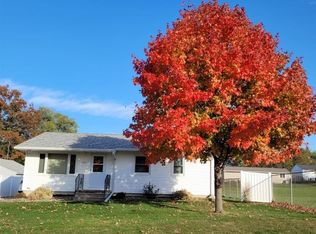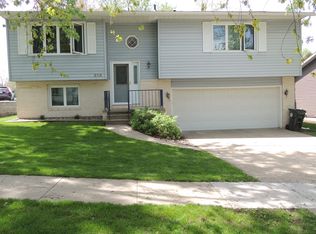Pride Of Ownership! This One Owner Home Has Had The Best Of Care! Situated On A Quiet Dead-End Street With Nearly 1/3 Acre Lot - The Location And Lot Alone Are Intriguing! Walk Inside And Be Pleased By The Spacious Living Room With Beams Of Natural Light Filtering Through The Many Windows, All With Cordless Blinds, And The Fireplace As Your Focal Point. The Eat In Kitchen Features Built In Range, Dishwasher, And An Abundance Of Cabinetry And Pantry Space. Towards The Rear Of The House Is A Wonderful Rare First Floor Family Room Lined With Windows Allowing In Great Natural Light To Soak Up That Vitamin D And Features Ample Storage Capabilities. The Main Hallway Leads To The Two Bedrooms And One Full Bathroom With Great Linen Storage. Large Master Bedroom With Two Closets Is A Great Bonus! Downstairs Enjoy The Large Family Room Anchored By A Fireplace. Adjoining The Family Room Is A Kitchenette With A Sink And Built In Range Which Will Be Great When Hosting Family And Friends. One Additional Spacious Bedroom With Attached 3/4 Bathroom And Storage Space Finish The Lower Level. Exterior Amenities Include A Great 2 Stall Garage, Large Lot, And Landscaping. This Great Home In Cedarloo Is Ready For Its Next Owner So Schedule Your Private Showing Today!
This property is off market, which means it's not currently listed for sale or rent on Zillow. This may be different from what's available on other websites or public sources.

