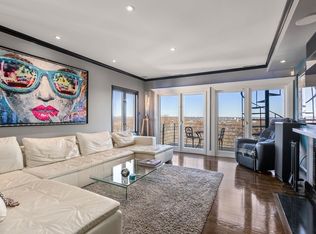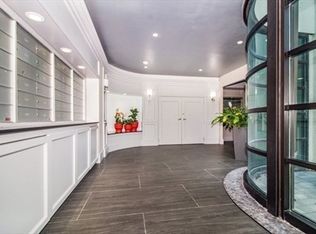Sold for $770,000 on 05/12/23
$770,000
227 Summit Ave APT W103, Brookline, MA 02446
2beds
804sqft
Condominium
Built in 1984
-- sqft lot
$780,500 Zestimate®
$958/sqft
$2,861 Estimated rent
Home value
$780,500
$741,000 - $820,000
$2,861/mo
Zestimate® history
Loading...
Owner options
Explore your selling options
What's special
Beautiful corner unit 2 bed/1 bath w 2 PRIVATE OUTDOOR PATIO’S & PARKING at "The Grand", one of Brookline's LUXURY CONCIERGE/ELEVATOR/POOL bldgs. This condo is well maintained w custom window treatments, central air, and in-unit laundry. The extra small bedroom could be used as an office/nursery space w room to expand. The spacious kitchen features granite counter’s, ss app’s, farmhouse sink, breakfast bar. The primary suite features carpet, closet space w closet systems, bath w dual vanities, & private patio. Two private patio areas offer 550+sqft of entertainment & relaxation space, perfect for Al Fresco dining. The back patio is lined w intricate stonework & plantings. 1 deeded space & guest parking. Bldg features 8–4 M-F concierge, heated outdoor pool, stunning roof deck w panoramic views of Boston, Charles River, & Brookline. Next to Summit Park, walk to Coolidge Corner w restaurants, cafes, Trader Joe's, Green line C/B, Whole Foods, & Star Market within 1 mile. Pets allowed.
Zillow last checked: 8 hours ago
Listing updated: May 12, 2023 at 11:13am
Listed by:
Lexi Crivon 617-877-3748,
Coldwell Banker Realty - Brookline 617-731-2447
Bought with:
Steven Cohen Team
Keller Williams Realty Boston-Metro | Back Bay
Source: MLS PIN,MLS#: 73099823
Facts & features
Interior
Bedrooms & bathrooms
- Bedrooms: 2
- Bathrooms: 1
- Full bathrooms: 1
- Main level bathrooms: 1
- Main level bedrooms: 2
Primary bedroom
- Features: Walk-In Closet(s), Closet/Cabinets - Custom Built, Flooring - Wall to Wall Carpet, Window(s) - Picture, Cable Hookup, Exterior Access, Paints & Finishes - Low VOC
- Level: Main,First
- Area: 185.6
- Dimensions: 16 x 11.6
Bedroom 2
- Features: Closet, Flooring - Hardwood, Window(s) - Picture, Paints & Finishes - Low VOC, Closet - Double
- Level: Main,First
- Area: 72
- Dimensions: 9 x 8
Primary bathroom
- Features: Yes
Bathroom 1
- Features: Bathroom - Full, Bathroom - Tiled With Tub, Window(s) - Picture, Countertops - Stone/Granite/Solid, Double Vanity, Paints & Finishes - Low VOC
- Level: Main,First
- Area: 50
- Dimensions: 10 x 5
Kitchen
- Features: Flooring - Hardwood, Countertops - Stone/Granite/Solid, Breakfast Bar / Nook, Paints & Finishes - Low VOC, Stainless Steel Appliances, Gas Stove
- Level: Main,First
- Area: 96
- Dimensions: 12 x 8
Living room
- Features: Flooring - Hardwood, Window(s) - Picture, French Doors, Cable Hookup, High Speed Internet Hookup, Open Floorplan, Paints & Finishes - Low VOC, Recessed Lighting, Remodeled
- Level: Main,First
- Area: 309.76
- Dimensions: 17.6 x 17.6
Heating
- Central, Forced Air, Natural Gas
Cooling
- Central Air, Individual, Unit Control
Appliances
- Laundry: In Unit, Electric Dryer Hookup, Washer Hookup
Features
- Finish - Sheetrock, Internet Available - Broadband
- Flooring: Wood, Carpet, Stone / Slate
- Doors: French Doors
- Windows: Screens
- Basement: None
- Has fireplace: No
- Common walls with other units/homes: End Unit,Corner
Interior area
- Total structure area: 804
- Total interior livable area: 804 sqft
Property
Parking
- Total spaces: 1
- Parking features: Off Street, Deeded, Paved, Exclusive Parking
- Uncovered spaces: 1
Accessibility
- Accessibility features: Accessible Entrance
Features
- Entry location: Unit Placement(Street,Ground,Walkout,Garden)
- Patio & porch: Deck - Roof, Patio
- Exterior features: Deck - Roof, Patio, City View(s), Garden, Screens, Sprinkler System, Stone Wall
- Pool features: Association, In Ground, Heated
- Has view: Yes
- View description: City
Details
- Parcel number: B:086B L:0001 S:0002,31709
- Zoning: 102
- Other equipment: Intercom
Construction
Type & style
- Home type: Condo
- Property subtype: Condominium
Materials
- Stone
- Roof: Tile,Metal
Condition
- Year built: 1984
Utilities & green energy
- Electric: Circuit Breakers
- Sewer: Public Sewer
- Water: Public
- Utilities for property: for Gas Range, for Electric Dryer, Washer Hookup
Community & neighborhood
Security
- Security features: Intercom, TV Monitor, Doorman, Concierge
Community
- Community features: Public Transportation, Shopping, Pool, Park, Highway Access, House of Worship, Public School, T-Station, University, Other
Location
- Region: Brookline
HOA & financial
HOA
- HOA fee: $561 monthly
- Amenities included: Pool, Elevator(s), Garden Area
- Services included: Water, Sewer, Insurance, Security, Maintenance Structure, Road Maintenance, Maintenance Grounds, Snow Removal, Trash, Reserve Funds
Price history
| Date | Event | Price |
|---|---|---|
| 5/12/2023 | Sold | $770,000-1.2%$958/sqft |
Source: MLS PIN #73099823 | ||
| 4/27/2023 | Price change | $779,000-2.5%$969/sqft |
Source: MLS PIN #73099823 | ||
| 4/18/2023 | Listed for sale | $799,000+16.6%$994/sqft |
Source: MLS PIN #73099823 | ||
| 10/5/2018 | Sold | $685,000-1.4%$852/sqft |
Source: Public Record | ||
| 8/31/2018 | Pending sale | $695,000$864/sqft |
Source: Coldwell Banker Residential Brokerage - Boston-Back Bay #72381937 | ||
Public tax history
| Year | Property taxes | Tax assessment |
|---|---|---|
| 2025 | $7,314 +3% | $741,000 +2% |
| 2024 | $7,098 -0.1% | $726,500 +2% |
| 2023 | $7,102 -0.2% | $712,300 +2% |
Find assessor info on the county website
Neighborhood: Corey Hill
Nearby schools
GreatSchools rating
- 8/10Michael Driscoll SchoolGrades: K-8Distance: 0.2 mi
- 9/10Brookline High SchoolGrades: 9-12Distance: 0.8 mi
Schools provided by the listing agent
- Elementary: Driscoll
- High: Bhs
Source: MLS PIN. This data may not be complete. We recommend contacting the local school district to confirm school assignments for this home.
Get a cash offer in 3 minutes
Find out how much your home could sell for in as little as 3 minutes with a no-obligation cash offer.
Estimated market value
$780,500
Get a cash offer in 3 minutes
Find out how much your home could sell for in as little as 3 minutes with a no-obligation cash offer.
Estimated market value
$780,500

