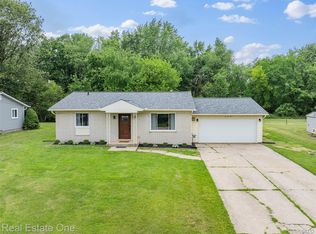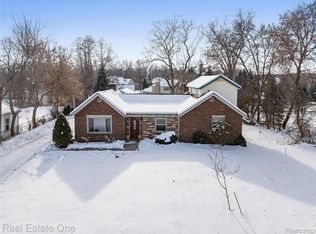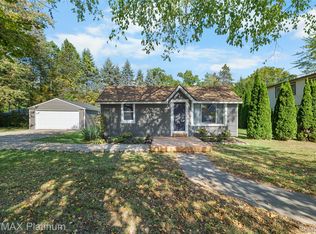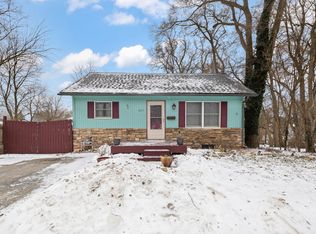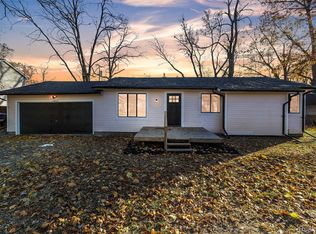Your Lakeside Oasis Awaits! Step into this beautifully updated 3-bedroom ranch, offering the perfect blend of comfort and convenience with deeded lake access to Bitten Lake right across the street, allowing you to enjoy peaceful evenings and outdoor fun just steps from your front door! This home boasts a newer roof (installed in 2020). Inside, you'll discover a spacious living room leading to a stunning, fully updated kitchen (renovated in 2020) featuring a charming breakfast nook - perfect for your morning coffee. The updated laundry room provides direct access to your private deck and backyard, ideal for entertaining or simply relaxing. Three comfortable bedrooms and an updated bathroom with ceramic tile floors and shower complete the interior. You'll appreciate the extensive list of recent upgrades, including a newer garage door opener (2020), stove and microwave (2020), both exterior doors (2019), laminate flooring (2019), fresh carpet (2019), newer paint throughout (2020), updated light fixtures (2019), and a firepit (2019). Plus, the furnace (2022), water pressure tank (2022) have all been updated for your peace of mind. All appliances are included, making this home truly move-in ready. Don't miss your chance to own this fantastic lakeside retreat!
For sale
Price cut: $20K (11/10)
$250,000
227 W Peterson Dr, Brighton, MI 48114
3beds
1,008sqft
Est.:
Single Family Residence
Built in 1974
8,276.4 Square Feet Lot
$244,100 Zestimate®
$248/sqft
$11/mo HOA
What's special
Deeded lake accessUpdated bathroomNewer roofCharming breakfast nookComfortable bedroomsFully updated kitchenUpdated laundry room
- 152 days |
- 1,722 |
- 75 |
Likely to sell faster than
Zillow last checked: 8 hours ago
Listing updated: November 10, 2025 at 10:09am
Listed by:
Raymond T Karoumy 586-930-2399,
Top Agent Realty 248-277-4226
Source: Realcomp II,MLS#: 20251019373
Tour with a local agent
Facts & features
Interior
Bedrooms & bathrooms
- Bedrooms: 3
- Bathrooms: 1
- Full bathrooms: 1
Primary bedroom
- Level: Entry
- Area: 168
- Dimensions: 14 X 12
Bedroom
- Level: Entry
- Area: 110
- Dimensions: 11 X 10
Bedroom
- Level: Entry
- Area: 99
- Dimensions: 11 X 9
Other
- Level: Entry
- Area: 45
- Dimensions: 9 X 5
Dining room
- Level: Entry
- Area: 77
- Dimensions: 11 X 7
Kitchen
- Level: Entry
- Area: 88
- Dimensions: 11 X 8
Laundry
- Level: Entry
- Area: 56
- Dimensions: 8 X 7
Living room
- Level: Entry
- Area: 204
- Dimensions: 17 X 12
Heating
- Forced Air, Natural Gas
Cooling
- Central Air
Features
- Has basement: No
- Has fireplace: No
Interior area
- Total interior livable area: 1,008 sqft
- Finished area above ground: 1,008
Property
Parking
- Total spaces: 1
- Parking features: One Car Garage, Attached
- Attached garage spaces: 1
Features
- Levels: One
- Stories: 1
- Entry location: GroundLevelwSteps
- Patio & porch: Deck, Porch
- Pool features: None
- Fencing: Fencingnot Allowed
- Waterfront features: Acrossthe Road Water Frontage
- Body of water: Bitten Lake
Lot
- Size: 8,276.4 Square Feet
- Dimensions: 68 x 120
Details
- Parcel number: 0833401037
- Special conditions: Short Sale No,Standard
Construction
Type & style
- Home type: SingleFamily
- Architectural style: Ranch
- Property subtype: Single Family Residence
Materials
- Vinyl Siding
- Foundation: Crawl Space
- Roof: Asphalt
Condition
- New construction: No
- Year built: 1974
- Major remodel year: 2020
Utilities & green energy
- Sewer: Public Sewer
- Water: Public
- Utilities for property: Above Ground Utilities
Community & HOA
Community
- Subdivision: PLEASANT VALLEY GOLF & COUNTRY CLUB ESTATES
HOA
- Has HOA: Yes
- HOA fee: $130 annually
Location
- Region: Brighton
Financial & listing details
- Price per square foot: $248/sqft
- Tax assessed value: $87,751
- Annual tax amount: $2,389
- Date on market: 7/25/2025
- Cumulative days on market: 152 days
- Listing agreement: Exclusive Right To Sell
- Listing terms: Cash,Conventional,FHA,Va Loan
Estimated market value
$244,100
$232,000 - $256,000
$1,681/mo
Price history
Price history
| Date | Event | Price |
|---|---|---|
| 11/10/2025 | Price change | $250,000-7.4%$248/sqft |
Source: | ||
| 8/13/2025 | Price change | $270,000-3.2%$268/sqft |
Source: | ||
| 7/25/2025 | Listed for sale | $279,000+35.4%$277/sqft |
Source: | ||
| 8/25/2021 | Sold | $206,000+3%$204/sqft |
Source: Public Record Report a problem | ||
| 6/24/2021 | Pending sale | $200,000$198/sqft |
Source: | ||
Public tax history
Public tax history
| Year | Property taxes | Tax assessment |
|---|---|---|
| 2025 | $2,457 +4.9% | $96,100 -9% |
| 2024 | $2,342 +5.1% | $105,600 +25% |
| 2023 | $2,229 +6.4% | $84,500 +9.5% |
Find assessor info on the county website
BuyAbility℠ payment
Est. payment
$1,508/mo
Principal & interest
$1209
Property taxes
$200
Other costs
$99
Climate risks
Neighborhood: 48114
Nearby schools
GreatSchools rating
- 9/10Hartland Farms Intermediate SchoolGrades: 4-6Distance: 0.9 mi
- 7/10Hartland High SchoolGrades: 8-12Distance: 2.9 mi
- 8/10Hartland Lakes Elementary SchoolGrades: K-4Distance: 1 mi
- Loading
- Loading
