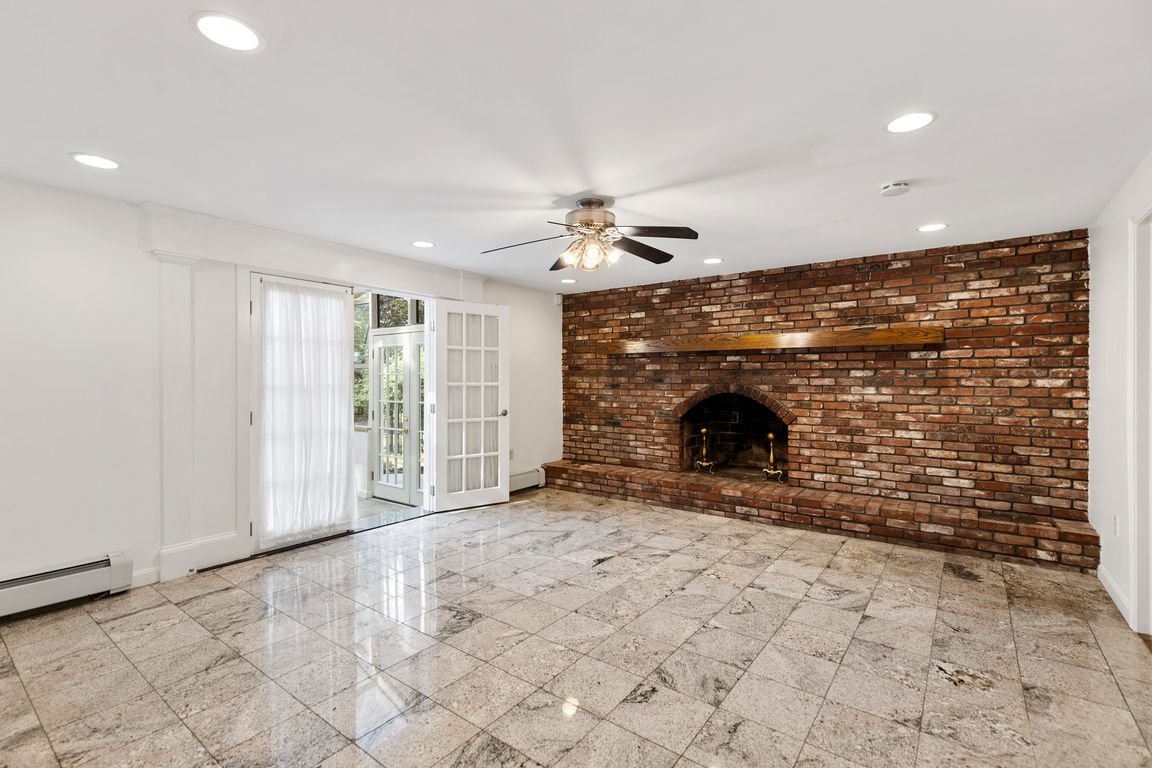
For sale
$1,999,900
6beds
7,214sqft
227 Walnut St, Saugus, MA 01906
6beds
7,214sqft
Single family residence
Built in 1976
2.13 Acres
2 Attached garage spaces
$277 price/sqft
What's special
Impressive brick exteriorIn-ground poolBeautifully appointed kitchenTimeless craftsmanshipExquisite stoneworkFinished lower levelSun filled living spaces
Discover the prestige of 227 Walnut Street, a distinguished 4 bedroom, 4.5 bath Colonial admired for its commanding presence. Set on 2+ private acres, this custom built estate features an impressive brick exterior, exquisite stonework, and stunning landscaped grounds with an in-ground pool, gazebo, and a detached 2 bedroom carriage house. ...
- 19 days |
- 1,164 |
- 24 |
Source: MLS PIN,MLS#: 73442234
Travel times
Family Room
Kitchen
Primary Bedroom
Zillow last checked: 8 hours ago
Listing updated: October 14, 2025 at 12:08am
Listed by:
Danielle Storella 978-290-9764,
Berkshire Hathaway HomeServices Commonwealth Real Estate 781-729-7777
Source: MLS PIN,MLS#: 73442234
Facts & features
Interior
Bedrooms & bathrooms
- Bedrooms: 6
- Bathrooms: 6
- Full bathrooms: 5
- 1/2 bathrooms: 1
Primary bedroom
- Features: Ceiling Fan(s), Walk-In Closet(s), Flooring - Stone/Ceramic Tile, Lighting - Overhead
- Level: Second
- Area: 284.2
- Dimensions: 19.6 x 14.5
Bedroom 2
- Features: Ceiling Fan(s), Beamed Ceilings, Closet, Flooring - Stone/Ceramic Tile, Lighting - Overhead
- Level: Second
- Area: 209.76
- Dimensions: 13.8 x 15.2
Bedroom 3
- Features: Ceiling Fan(s), Closet, Flooring - Stone/Ceramic Tile, Lighting - Overhead
- Level: Second
- Area: 191.52
- Dimensions: 12.6 x 15.2
Bedroom 4
- Features: Ceiling Fan(s), Flooring - Hardwood, Recessed Lighting, Lighting - Overhead, Closet - Double
- Level: Second
- Area: 366.52
- Dimensions: 23.8 x 15.4
Primary bathroom
- Features: Yes
Bathroom 1
- Features: Bathroom - Half, Flooring - Stone/Ceramic Tile, Recessed Lighting, Lighting - Overhead, Pedestal Sink
- Level: First
- Area: 24.64
- Dimensions: 5.6 x 4.4
Bathroom 2
- Features: Bathroom - Full, Bathroom - Double Vanity/Sink, Bathroom - Tiled With Tub, Lighting - Pendant, Lighting - Overhead
- Level: Second
- Area: 133.45
- Dimensions: 8.5 x 15.7
Bathroom 3
- Features: Bathroom - Full, Bathroom - Tiled With Shower Stall, Flooring - Stone/Ceramic Tile, Lighting - Overhead
- Level: Second
- Area: 56.76
- Dimensions: 8.6 x 6.6
Dining room
- Features: Flooring - Hardwood, Window(s) - Picture, Lighting - Overhead, Archway
- Level: Main,First
- Area: 182.71
- Dimensions: 12.1 x 15.1
Family room
- Features: Ceiling Fan(s), Flooring - Stone/Ceramic Tile, French Doors, Lighting - Overhead
- Level: First
- Area: 258.21
- Dimensions: 17.1 x 15.1
Kitchen
- Features: Bathroom - Half, Ceiling Fan(s), Flooring - Stone/Ceramic Tile, Window(s) - Bay/Bow/Box, Pantry, Countertops - Stone/Granite/Solid, French Doors, Kitchen Island, Exterior Access, Recessed Lighting, Stainless Steel Appliances, Gas Stove, Lighting - Overhead
- Level: Main,First
- Area: 386.65
- Dimensions: 18.5 x 20.9
Living room
- Features: Flooring - Hardwood, Window(s) - Picture, Lighting - Overhead, Archway
- Level: Main,First
- Area: 269.34
- Dimensions: 13.4 x 20.1
Heating
- Baseboard, Electric Baseboard, Natural Gas, Electric, Fireplace
Cooling
- Central Air, Wall Unit(s)
Appliances
- Laundry: Gas Dryer Hookup, Washer Hookup, First Floor
Features
- Beamed Ceilings, Wet bar, Slider, Lighting - Sconce, Lighting - Overhead, Cathedral Ceiling(s), Ceiling Fan(s), Open Floorplan, Recessed Lighting, Bathroom - Full, Bathroom - Tiled With Tub, Closet, Kitchen Island, Closet - Double, Kitchen, Bathroom, Sun Room, Foyer, Great Room, Internet Available - Unknown
- Flooring: Tile, Hardwood, Stone / Slate, Flooring - Stone/Ceramic Tile, Flooring - Hardwood
- Doors: French Doors, Storm Door(s)
- Windows: Insulated Windows, Screens
- Basement: Full
- Number of fireplaces: 3
- Fireplace features: Family Room, Master Bedroom
Interior area
- Total structure area: 7,214
- Total interior livable area: 7,214 sqft
- Finished area above ground: 5,819
- Finished area below ground: 1,395
Video & virtual tour
Property
Parking
- Total spaces: 10
- Parking features: Attached, Paved Drive, Paved
- Attached garage spaces: 2
- Uncovered spaces: 8
Features
- Patio & porch: Patio
- Exterior features: Balcony - Exterior, Patio, Pool - Inground Heated, Rain Gutters, Storage, Professional Landscaping, Decorative Lighting, Screens, Fenced Yard, Gazebo, City View(s), Garden, Guest House, Stone Wall
- Has private pool: Yes
- Pool features: Pool - Inground Heated
- Fencing: Fenced/Enclosed,Fenced
- Has view: Yes
- View description: City
Lot
- Size: 2.13 Acres
- Features: Level
Details
- Additional structures: Gazebo, Guest House
- Parcel number: 2160177
- Zoning: R1
Construction
Type & style
- Home type: SingleFamily
- Architectural style: Colonial
- Property subtype: Single Family Residence
Materials
- Brick
- Foundation: Brick/Mortar
- Roof: Shingle
Condition
- Year built: 1976
Utilities & green energy
- Electric: 100 Amp Service, 200+ Amp Service
- Sewer: Public Sewer
- Water: Public
- Utilities for property: for Gas Range, for Gas Oven, for Gas Dryer
Green energy
- Energy efficient items: Thermostat
Community & HOA
Community
- Features: Shopping, Walk/Jog Trails, Conservation Area, Highway Access, House of Worship, Public School
- Security: Security System
HOA
- Has HOA: No
Location
- Region: Saugus
Financial & listing details
- Price per square foot: $277/sqft
- Tax assessed value: $1,209,100
- Annual tax amount: $12,913
- Date on market: 11/21/2025