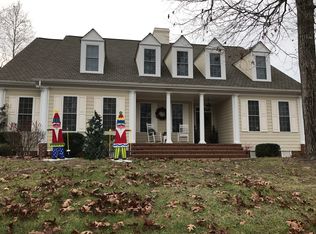Closed
$915,000
227 Woburn, Williamsburg, VA 23188
4beds
3,618sqft
Single Family Residence
Built in 2016
0.43 Acres Lot
$915,900 Zestimate®
$253/sqft
$3,888 Estimated rent
Home value
$915,900
$852,000 - $989,000
$3,888/mo
Zestimate® history
Loading...
Owner options
Explore your selling options
What's special
Beautifully well cared for home located in the sought-after Western Gailes section of Ford’s Colony. The main level, features extensive crown-molding & woodwork, contains a 1st floor primary with en suite & large walk in closet. Main level offers a large living room with gas fireplace, intimate dining room, & an up-graded eat-in kitchen with island, peninsula, & inviting banquette seating. French doors in the living room open onto an Eze-Breeze porch with an attached deck. Upstairs has 2 additional good size bedrooms, full bathroom, & finished living area over the garage that could be used as an additional bedroom. A spacious conditioned walk-in attic & abundant storage complete this level.
The lower level walk out features a spacious light filled family room, large bedroom & full bathroom with a combination deep tub & shower. French doors open to a patio & large well maintained backyard. This stunning home is located on a quiet cul-de-sac with finished 2 car garage. Ford’s Colony offers resort-style amenities, including golf courses, pools, pickleball courts, playgrounds, walking trails & 24/7 security
Zillow last checked: 8 hours ago
Listing updated: August 22, 2025 at 05:02am
Listed by:
Ben Munson (757)504-3007,
eXp Realty, LLC
Bought with:
Tiffany Little, 0225247592
Liz Moore & Associates-2
Source: WMLS,MLS#: 2502313 Originating MLS: Williamsburg MLS
Originating MLS: Williamsburg MLS
Facts & features
Interior
Bedrooms & bathrooms
- Bedrooms: 4
- Bathrooms: 4
- Full bathrooms: 3
- 1/2 bathrooms: 1
Primary bedroom
- Level: First
Bedroom 2
- Level: Second
Bedroom 3
- Level: Second
Bedroom 4
- Level: Basement
Additional room
- Description: Bonus room
- Level: Second
Dining room
- Level: First
Family room
- Level: Basement
Kitchen
- Level: First
Laundry
- Level: First
Living room
- Level: First
Sunroom
- Level: First
Heating
- Forced Air, Natural Gas
Cooling
- Central Air, Heat Pump
Appliances
- Included: Dishwasher, Gas Cooking, Disposal, Gas Water Heater, Microwave, Range, Refrigerator, Tankless Water Heater
- Laundry: Washer Hookup, Dryer Hookup
Features
- Attic, Bookcases, Built-in Features, Tray Ceiling(s), Ceiling Fan(s), Separate/Formal Dining Room, Double Vanity, Eat-in Kitchen, Granite Counters, High Ceilings, Kitchen Island, Pantry, Recessed Lighting, Track Lighting, Walk-In Closet(s)
- Flooring: Carpet, Tile, Wood
- Basement: Full,Partially Finished,Walk-Out Access
- Number of fireplaces: 1
- Fireplace features: Gas
Interior area
- Total interior livable area: 3,618 sqft
- Finished area below ground: 839
Property
Parking
- Total spaces: 2
- Parking features: Attached, Garage
- Attached garage spaces: 2
Features
- Levels: Three Or More
- Stories: 3
- Patio & porch: Deck, Porch, Screened
- Exterior features: Deck, Enclosed Porch, Sprinkler/Irrigation, Porch
- Pool features: None, Community
Lot
- Size: 0.43 Acres
Details
- Parcel number: 3721100052
- Zoning description: R4
Construction
Type & style
- Home type: SingleFamily
- Architectural style: Transitional
- Property subtype: Single Family Residence
Materials
- Drywall, Frame, HardiPlank Type
- Roof: Asphalt,Shingle
Condition
- New construction: No
- Year built: 2016
Utilities & green energy
- Sewer: Public Sewer
- Water: Public
Community & neighborhood
Security
- Security features: Gated Community, Smoke Detector(s), Security Guard
Community
- Community features: Basketball Court, Common Grounds/Area, Clubhouse, Community Pool, Golf, Gated, Playground, Park, Pool, Putting Green, Sports Field, Tennis Court(s), Trails/Paths
Location
- Region: Williamsburg
- Subdivision: Fords Colony
HOA & financial
HOA
- Has HOA: Yes
- HOA fee: $195 monthly
- Amenities included: Management
- Services included: Association Management, Clubhouse, Common Areas, Pool(s), Recreation Facilities, Reserve Fund, Road Maintenance, Snow Removal, Security
- Association name: Fords Colony Management
- Association phone: 757-258-4230
Other financial information
- Additional fee information: 1170
Other
Other facts
- Ownership: Fee Simple,Individuals
Price history
| Date | Event | Price |
|---|---|---|
| 8/22/2025 | Pending sale | $895,000-2.2%$247/sqft |
Source: | ||
| 8/20/2025 | Sold | $915,000+2.2%$253/sqft |
Source: | ||
| 7/9/2025 | Listed for sale | $895,000+50.4%$247/sqft |
Source: | ||
| 9/20/2016 | Sold | $595,000+750%$164/sqft |
Source: | ||
| 4/29/2015 | Sold | $70,000-63%$19/sqft |
Source: | ||
Public tax history
| Year | Property taxes | Tax assessment |
|---|---|---|
| 2025 | $4,961 | $597,700 |
| 2024 | $4,961 +4.8% | $597,700 +4.8% |
| 2023 | $4,733 | $570,200 |
Find assessor info on the county website
Neighborhood: 23188
Nearby schools
GreatSchools rating
- 6/10D.J. Montague Elementary SchoolGrades: PK-5Distance: 1.7 mi
- 7/10James Blair MiddleGrades: 6-8Distance: 2.9 mi
- 4/10Lafayette High SchoolGrades: 9-12Distance: 2.3 mi
Schools provided by the listing agent
- Elementary: D. J. Montague
- Middle: James Blair
- High: Lafayette
Source: WMLS. This data may not be complete. We recommend contacting the local school district to confirm school assignments for this home.

Get pre-qualified for a loan
At Zillow Home Loans, we can pre-qualify you in as little as 5 minutes with no impact to your credit score.An equal housing lender. NMLS #10287.
Sell for more on Zillow
Get a free Zillow Showcase℠ listing and you could sell for .
$915,900
2% more+ $18,318
With Zillow Showcase(estimated)
$934,218