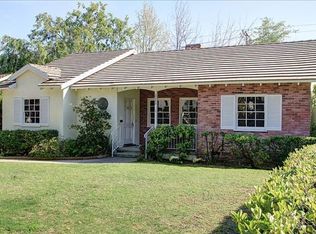Sold for $1,326,500
$1,326,500
2270 Brigden Rd, Pasadena, CA 91104
3beds
2baths
1,741sqft
SingleFamily
Built in 1942
7,840 Square Feet Lot
$1,443,500 Zestimate®
$762/sqft
$4,882 Estimated rent
Home value
$1,443,500
$1.36M - $1.54M
$4,882/mo
Zestimate® history
Loading...
Owner options
Explore your selling options
What's special
FABULOUS NEW PRICE on this classic California traditional home set on a beautifully landscaped lot in popular NE Pasadena. The comfortable floorplan includes 3 bedrooms and 2 updated baths. The spacious master suite has sliders with a view to the backyard, 2 closets and a spa-like bathroom complete with claw foot tub, separate shower, closet, dual sinks and large picture window. The 2nd bedroom is spacious with a generous closet and charming window seat. The hall bathroom has been updated with travertine tile, separate tub and shower and pedestal sink. The 3rd bedroom is currently used as a family room. The living room features a handsome fireplace and pretty picture window overlooking the lush front lawn. The formal dining room opens to the sunny eat-in kitchen. The backyard features a brick patio and verdant lawn and is adjacent to the 2-car garage and long gated driveway. Add'l. amenities include a separate laundry room w/ an abundance of storage space, newer a/c system and copper plumbing
Facts & features
Interior
Bedrooms & bathrooms
- Bedrooms: 3
- Bathrooms: 2
Heating
- Wall
Interior area
- Total interior livable area: 1,741 sqft
Property
Parking
- Total spaces: 1
Lot
- Size: 7,840 sqft
Details
- Parcel number: 5743016007
Construction
Type & style
- Home type: SingleFamily
- Architectural style: Conventional
Condition
- Year built: 1942
Community & neighborhood
Location
- Region: Pasadena
Price history
| Date | Event | Price |
|---|---|---|
| 7/10/2023 | Sold | $1,326,500+20.6%$762/sqft |
Source: Public Record Report a problem | ||
| 6/24/2023 | Pending sale | $1,100,000$632/sqft |
Source: | ||
| 6/12/2023 | Contingent | $1,100,000$632/sqft |
Source: | ||
| 5/23/2023 | Listed for sale | $1,100,000+69.2%$632/sqft |
Source: | ||
| 9/17/2010 | Sold | $650,000-1.5%$373/sqft |
Source: Public Record Report a problem | ||
Public tax history
| Year | Property taxes | Tax assessment |
|---|---|---|
| 2025 | $15,809 +5% | $1,352,520 +2% |
| 2024 | $15,049 +66% | $1,326,000 +70.4% |
| 2023 | $9,064 +3.6% | $778,056 +2% |
Find assessor info on the county website
Neighborhood: East Central
Nearby schools
GreatSchools rating
- 7/10Daniel Webster SchoolGrades: K-5Distance: 0.3 mi
- 5/10Eliot Arts MagnetGrades: 6-8Distance: 2 mi
- 8/10Pasadena High SchoolGrades: 9-12Distance: 0.7 mi
Schools provided by the listing agent
- District: Pasadena Unified School District
Source: The MLS. This data may not be complete. We recommend contacting the local school district to confirm school assignments for this home.
Get a cash offer in 3 minutes
Find out how much your home could sell for in as little as 3 minutes with a no-obligation cash offer.
Estimated market value$1,443,500
Get a cash offer in 3 minutes
Find out how much your home could sell for in as little as 3 minutes with a no-obligation cash offer.
Estimated market value
$1,443,500
