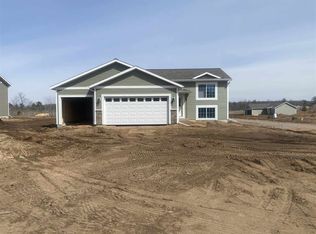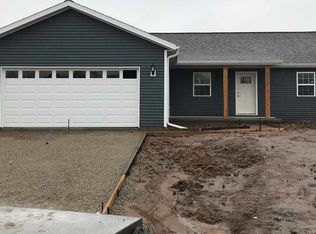Closed
$335,000
2270 LENSMIRE LANE, Waupaca, WI 54981
3beds
1,668sqft
Single Family Residence
Built in 2018
0.45 Acres Lot
$344,300 Zestimate®
$201/sqft
$2,130 Estimated rent
Home value
$344,300
$269,000 - $441,000
$2,130/mo
Zestimate® history
Loading...
Owner options
Explore your selling options
What's special
Better than new! This 2018 custom built home is nestled in a neighborhood just southeast of the City of Waupaca downtown area. With high-end finishes ranging from Granite surfaces, Hickory cabinetry, to a lower-level walk-out basement patio, this residence is primed for new ownership. The open concept floorplan provides daily comfort for a busy household. Three bedrooms, a full bathroom, and spacious kitchen complete the main floor of this turn-key home. The lower level boasts a finished family room and additional full bathroom. Enjoy the perks of living near Eco Park, downtown Waupaca, and near Hwy 10. Call today to schedule your private tour and call Waupaca ?Home?! The gutter on the back of home to be replaced prior to closing.
Zillow last checked: 8 hours ago
Listing updated: August 26, 2025 at 06:23am
Listed by:
THE STEVE LANE SALES TEAM homeinfo@firstweber.com,
FIRST WEBER
Bought with:
Agent Non-Mls
Source: WIREX MLS,MLS#: 22501705 Originating MLS: Central WI Board of REALTORS
Originating MLS: Central WI Board of REALTORS
Facts & features
Interior
Bedrooms & bathrooms
- Bedrooms: 3
- Bathrooms: 2
- Full bathrooms: 2
- Main level bedrooms: 3
Primary bedroom
- Level: Main
- Area: 144
- Dimensions: 12 x 12
Bedroom 2
- Level: Main
- Area: 90
- Dimensions: 10 x 9
Bedroom 3
- Level: Main
- Area: 90
- Dimensions: 10 x 9
Family room
- Level: Lower
- Area: 481
- Dimensions: 13 x 37
Kitchen
- Level: Main
- Area: 165
- Dimensions: 15 x 11
Living room
- Level: Main
- Area: 240
- Dimensions: 16 x 15
Heating
- Natural Gas, Forced Air
Cooling
- Central Air
Appliances
- Included: Refrigerator, Range/Oven, Dishwasher, Microwave, Washer, Dryer
Features
- Ceiling Fan(s), Walk-In Closet(s), High Speed Internet
- Flooring: Carpet
- Windows: Window Coverings
- Basement: Partially Finished,Full,Sump Pump,Concrete
Interior area
- Total structure area: 1,668
- Total interior livable area: 1,668 sqft
- Finished area above ground: 1,174
- Finished area below ground: 494
Property
Parking
- Total spaces: 2
- Parking features: 2 Car, Attached, Garage Door Opener
- Attached garage spaces: 2
Features
- Levels: One
- Stories: 1
- Patio & porch: Deck
- Fencing: Fenced Yard
Lot
- Size: 0.45 Acres
Details
- Parcel number: 34 34 70 41
- Zoning: Residential
- Special conditions: Arms Length
Construction
Type & style
- Home type: SingleFamily
- Architectural style: Ranch
- Property subtype: Single Family Residence
Materials
- Vinyl Siding
- Roof: Shingle
Condition
- 6-10 Years
- New construction: No
- Year built: 2018
Utilities & green energy
- Sewer: Public Sewer
- Water: Public
Community & neighborhood
Security
- Security features: Smoke Detector(s)
Location
- Region: Waupaca
- Municipality: Waupaca
Other
Other facts
- Listing terms: Arms Length Sale
Price history
| Date | Event | Price |
|---|---|---|
| 8/25/2025 | Sold | $335,000+1.5%$201/sqft |
Source: | ||
| 8/12/2025 | Contingent | $329,900$198/sqft |
Source: | ||
| 8/11/2025 | Price change | $329,900-1.5%$198/sqft |
Source: | ||
| 6/17/2025 | Price change | $335,000-2.9%$201/sqft |
Source: | ||
| 5/13/2025 | Price change | $345,000-2.8%$207/sqft |
Source: | ||
Public tax history
| Year | Property taxes | Tax assessment |
|---|---|---|
| 2023 | $4,406 +23.7% | $264,000 +74.3% |
| 2022 | $3,562 -2.6% | $151,500 |
| 2021 | $3,656 -3.7% | $151,500 |
Find assessor info on the county website
Neighborhood: 54981
Nearby schools
GreatSchools rating
- 7/10Waupaca Learning Center Elementary SchoolGrades: PK-4Distance: 1.6 mi
- 7/10Waupaca Middle SchoolGrades: 5-8Distance: 1.9 mi
- 4/10Waupaca High SchoolGrades: 9-12Distance: 3.9 mi
Schools provided by the listing agent
- Elementary: Chain O Lakes
- Middle: Waupaca
- High: Waupaca
- District: Waupaca
Source: WIREX MLS. This data may not be complete. We recommend contacting the local school district to confirm school assignments for this home.

Get pre-qualified for a loan
At Zillow Home Loans, we can pre-qualify you in as little as 5 minutes with no impact to your credit score.An equal housing lender. NMLS #10287.

