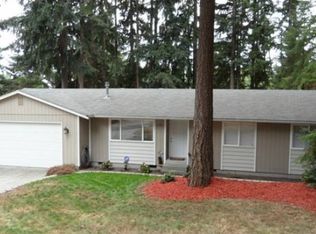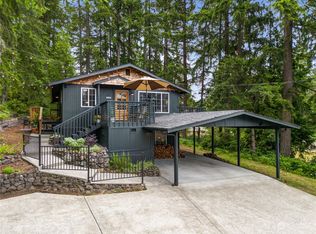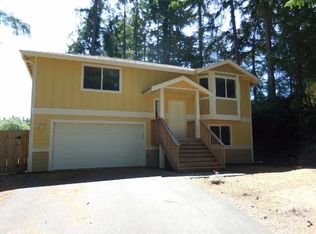Newly remodeled home with a nice deck and the garage was turned into a large family room. Close to everything and yet away from the city. Master bath updated, There is a detached finished shed that can be used as an office or hobby relaxing area. Renter pays for all utilities, small pets are considered. One year lease preferred.
This property is off market, which means it's not currently listed for sale or rent on Zillow. This may be different from what's available on other websites or public sources.



