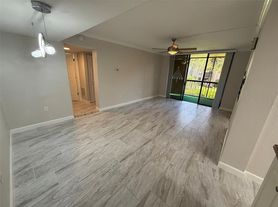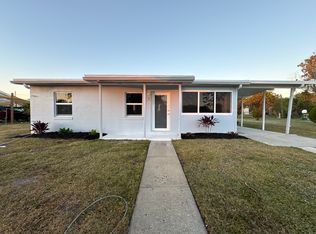Welcome to this beautifully fully remodeled 3-bedroom, 2-bathroom home located in the heart of Port Charlotte! This property features a modern, open-concept layout with brand-new finishes throughout. Enjoy a stunning new kitchen with updated cabinetry, quartz countertops, and stainless-steel appliances. Fresh interior and exterior paint, luxury vinyl flooring, and upgraded bathrooms make this home feel truly like new.
The spacious living area flows seamlessly into a screened lanai, perfect for relaxing or entertaining. Large backyard with plenty of room for outdoor activities. Convenient indoor laundry room and a one-car garage offer added comfort. Located in a quiet, established neighborhood just minutes from shopping, dining, hospitals, and Port Charlotte Beach Park. Move-in ready and easy to show this beautifully updated home won't last long! Call today!!
House for rent
$1,650/mo
Fees may apply
2271 Alton Rd, Pt Charlotte, FL 33952
2beds
1,221sqft
Price may not include required fees and charges. Learn more|
Singlefamily
Available now
Central air, electric
Dryer hookup laundry
2 Attached garage spaces parking
Electric, central
What's special
One-car garageQuartz countertopsConvenient indoor laundry roomModern open-concept layoutStunning new kitchenUpgraded bathroomsUpdated cabinetry
- 62 days |
- -- |
- -- |
Zillow last checked: 9 hours ago
Listing updated: February 02, 2026 at 09:32pm
Travel times
Looking to buy when your lease ends?
Consider a first-time homebuyer savings account designed to grow your down payment with up to a 6% match & a competitive APY.
Facts & features
Interior
Bedrooms & bathrooms
- Bedrooms: 2
- Bathrooms: 2
- Full bathrooms: 2
Rooms
- Room types: Office
Heating
- Electric, Central
Cooling
- Central Air, Electric
Appliances
- Included: Dishwasher, Microwave, Refrigerator
- Laundry: Dryer Hookup, Hookups, Washer Hookup
Features
- Flooring: Tile
Interior area
- Total interior livable area: 1,221 sqft
Video & virtual tour
Property
Parking
- Total spaces: 2
- Parking features: Attached, Carport, Garage, Covered
- Has attached garage: Yes
- Has carport: Yes
- Details: Contact manager
Features
- Stories: 1
- Patio & porch: Patio, Porch
- Exterior features: Contact manager
- Has water view: Yes
- Water view: Waterfront
- On waterfront: Yes
Details
- Parcel number: 402214279007
Construction
Type & style
- Home type: SingleFamily
- Property subtype: SingleFamily
Condition
- Year built: 1975
Community & HOA
Location
- Region: Pt Charlotte
Financial & listing details
- Lease term: Long Term
Price history
| Date | Event | Price |
|---|---|---|
| 12/5/2025 | Listed for rent | $1,650$1/sqft |
Source: Florida Gulf Coast MLS #2025023370 Report a problem | ||
| 11/21/2025 | Listing removed | $259,000$212/sqft |
Source: | ||
| 5/21/2025 | Listed for sale | $259,000-4%$212/sqft |
Source: | ||
| 4/21/2025 | Listing removed | $269,900$221/sqft |
Source: | ||
| 1/30/2025 | Price change | $269,900-2.6%$221/sqft |
Source: | ||
Neighborhood: 33952
Nearby schools
GreatSchools rating
- 4/10Neil Armstrong Elementary SchoolGrades: PK-5Distance: 0.8 mi
- 7/10Port Charlotte Middle SchoolGrades: 6-8Distance: 0.2 mi
- 5/10Charlotte High SchoolGrades: 9-12Distance: 5.4 mi

