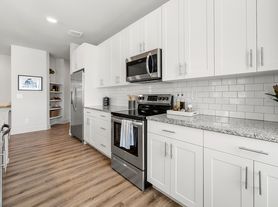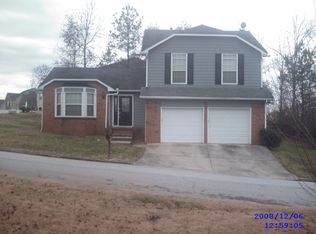Welcome to 2271 Crest Drive a beautifully renovated split-level home in the heart of Decatur, blending modern comfort with timeless charm. Step inside to find a bright open floor plan with refinished hardwood floors throughout and an all-new kitchen featuring Silestone countertops, new stainless steel appliances, marble flooring, and stylish shaker cabinetry. The primary suite has been reimagined to include a walk-in closet and a stunning ensuite bath with marble finishes. The lower level offers a spacious family room with marble floors, updated laundry, and its own exterior access to a private patio perfect for relaxing or entertaining. A new split system was added to enhance comfort and increase the home's living space. Enjoy outdoor living on the brand-new deck overlooking a large, level backyard, ideal for gatherings, play, or future garden space. Additional updates include new HVAC, hot water heater, gutters, fresh exterior paint, and added exterior access from the main level. A two-car carport completes this move-in ready home. Conveniently located near East Lake Golf Club, I-20, and local parks, with easy access to dining, shopping, and everything Decatur has to offer.
Listings identified with the FMLS IDX logo come from FMLS and are held by brokerage firms other than the owner of this website. The listing brokerage is identified in any listing details. Information is deemed reliable but is not guaranteed. 2026 First Multiple Listing Service, Inc.
House for rent
$2,695/mo
Fees may apply
2271 Cresta Dr, Decatur, GA 30032
4beds
2,155sqft
Price may not include required fees and charges. Learn more|
Singlefamily
Available now
Central air, ceiling fan
In unit laundry
2 Garage spaces parking
Central, forced air
What's special
Stylish shaker cabinetryBeautifully renovated split-level homeBrand-new deckTwo-car carportBright open floor planNew stainless steel appliancesFresh exterior paint
- 21 days |
- -- |
- -- |
Zillow last checked: 8 hours ago
Listing updated: February 06, 2026 at 08:27pm
Travel times
Looking to buy when your lease ends?
Consider a first-time homebuyer savings account designed to grow your down payment with up to a 6% match & a competitive APY.
Facts & features
Interior
Bedrooms & bathrooms
- Bedrooms: 4
- Bathrooms: 2
- Full bathrooms: 2
Rooms
- Room types: Family Room
Heating
- Central, Forced Air
Cooling
- Central Air, Ceiling Fan
Appliances
- Included: Dishwasher, Dryer, Microwave, Range, Refrigerator, Washer
- Laundry: In Unit, Laundry Room
Features
- Ceiling Fan(s), Walk In Closet
- Flooring: Hardwood
- Has basement: Yes
Interior area
- Total interior livable area: 2,155 sqft
Property
Parking
- Total spaces: 2
- Parking features: Carport, Driveway, Garage, Covered, Other
- Has garage: Yes
- Has carport: Yes
- Details: Contact manager
Features
- Exterior features: Contact manager
- Pool features: Contact manager
Details
- Parcel number: 1515016017
Construction
Type & style
- Home type: SingleFamily
- Property subtype: SingleFamily
Materials
- Roof: Composition,Shake Shingle
Condition
- Year built: 1958
Community & HOA
Location
- Region: Decatur
Financial & listing details
- Lease term: 12 Months
Price history
| Date | Event | Price |
|---|---|---|
| 1/22/2026 | Listed for rent | $2,695$1/sqft |
Source: FMLS GA #7708335 Report a problem | ||
| 1/6/2026 | Listing removed | $459,000$213/sqft |
Source: | ||
| 10/19/2025 | Listed for sale | $459,000+70%$213/sqft |
Source: | ||
| 10/31/2024 | Sold | $270,000-1.8%$125/sqft |
Source: | ||
| 10/10/2024 | Pending sale | $275,000$128/sqft |
Source: | ||
Neighborhood: Candler-Mcafee
Nearby schools
GreatSchools rating
- 4/10Ronald E McNair Discover Learning Academy Elementary SchoolGrades: PK-5Distance: 0.6 mi
- 5/10McNair Middle SchoolGrades: 6-8Distance: 0.6 mi
- 3/10Mcnair High SchoolGrades: 9-12Distance: 2.2 mi

