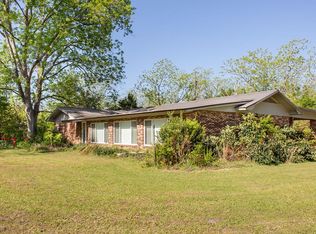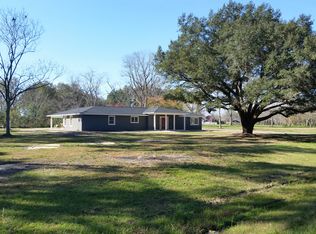Closed
$780,000
2271 Nursery Rd, Blackshear, GA 31516
4beds
3,647sqft
Single Family Residence
Built in 1975
19.66 Acres Lot
$778,000 Zestimate®
$214/sqft
$2,888 Estimated rent
Home value
$778,000
Estimated sales range
Not available
$2,888/mo
Zestimate® history
Loading...
Owner options
Explore your selling options
What's special
Welcome to 2271 Nursery Lane, a breathtaking 3,647 sq. ft. estate nestled on 19.66 acres of serene countryside. This beautifully updated home offers the perfect blend of modern luxury and peaceful living. The brand-new luxury pool and hot tub provide the perfect space for relaxation, all while overlooking the picturesque pond. The spacious master suite is a true retreat, offering panoramic views of both the pool and pond, making every morning feel like a getaway. Inside, you'll find bright, open living spaces, a thoughtfully designed kitchen perfect for entertaining, and plenty of room for relaxation. With nearly 20 acres to explore, this property provides endless possibilities Whether you're looking for privacy, recreation, or space to expand. Don't miss this rare opportunity to own a slice of paradise!
Zillow last checked: 8 hours ago
Listing updated: August 28, 2025 at 08:37am
Listed by:
Audra Padgett 912-286-1151,
Crossway Realty,
Gina Howell 912-337-1946,
Crossway Realty
Bought with:
Audra Padgett, 381496
Crossway Realty
Source: GAMLS,MLS#: 10481102
Facts & features
Interior
Bedrooms & bathrooms
- Bedrooms: 4
- Bathrooms: 4
- Full bathrooms: 3
- 1/2 bathrooms: 1
- Main level bathrooms: 2
- Main level bedrooms: 3
Heating
- Central
Cooling
- Central Air
Appliances
- Included: Oven/Range (Combo), Refrigerator
- Laundry: In Hall
Features
- Bookcases, Double Vanity, High Ceilings, Master On Main Level, Roommate Plan, Separate Shower, Soaking Tub, Split Bedroom Plan, Walk-In Closet(s)
- Flooring: Other
- Basement: None
- Number of fireplaces: 2
Interior area
- Total structure area: 3,647
- Total interior livable area: 3,647 sqft
- Finished area above ground: 3,647
- Finished area below ground: 0
Property
Parking
- Parking features: Attached, Parking Pad
- Has attached garage: Yes
- Has uncovered spaces: Yes
Features
- Levels: Two
- Stories: 2
Lot
- Size: 19.66 Acres
- Features: Other
Details
- Parcel number: 024 064
Construction
Type & style
- Home type: SingleFamily
- Architectural style: Brick 4 Side
- Property subtype: Single Family Residence
Materials
- Brick
- Roof: Composition
Condition
- Resale
- New construction: No
- Year built: 1975
Utilities & green energy
- Sewer: Septic Tank
- Water: Well
- Utilities for property: Cable Available, Electricity Available
Community & neighborhood
Community
- Community features: None
Location
- Region: Blackshear
- Subdivision: none
Other
Other facts
- Listing agreement: Exclusive Right To Sell
Price history
| Date | Event | Price |
|---|---|---|
| 8/27/2025 | Sold | $780,000$214/sqft |
Source: | ||
| 5/31/2025 | Pending sale | $780,000$214/sqft |
Source: | ||
| 4/2/2025 | Listed for sale | $780,000$214/sqft |
Source: | ||
| 3/31/2025 | Pending sale | $780,000$214/sqft |
Source: | ||
| 3/18/2025 | Listed for sale | $780,000+14.7%$214/sqft |
Source: | ||
Public tax history
| Year | Property taxes | Tax assessment |
|---|---|---|
| 2024 | $5,482 +117.4% | $278,633 +32.4% |
| 2023 | $2,521 -10.6% | $210,491 +101.7% |
| 2022 | $2,821 +4% | $104,379 +2.8% |
Find assessor info on the county website
Neighborhood: 31516
Nearby schools
GreatSchools rating
- 7/10Blackshear Elementary SchoolGrades: PK-5Distance: 4.7 mi
- 7/10Pierce County Middle SchoolGrades: 6-8Distance: 6.4 mi
- 9/10Pierce County High SchoolGrades: 9-12Distance: 7.1 mi
Schools provided by the listing agent
- Elementary: Blackshear
- High: Pierce County
Source: GAMLS. This data may not be complete. We recommend contacting the local school district to confirm school assignments for this home.
Get pre-qualified for a loan
At Zillow Home Loans, we can pre-qualify you in as little as 5 minutes with no impact to your credit score.An equal housing lender. NMLS #10287.

