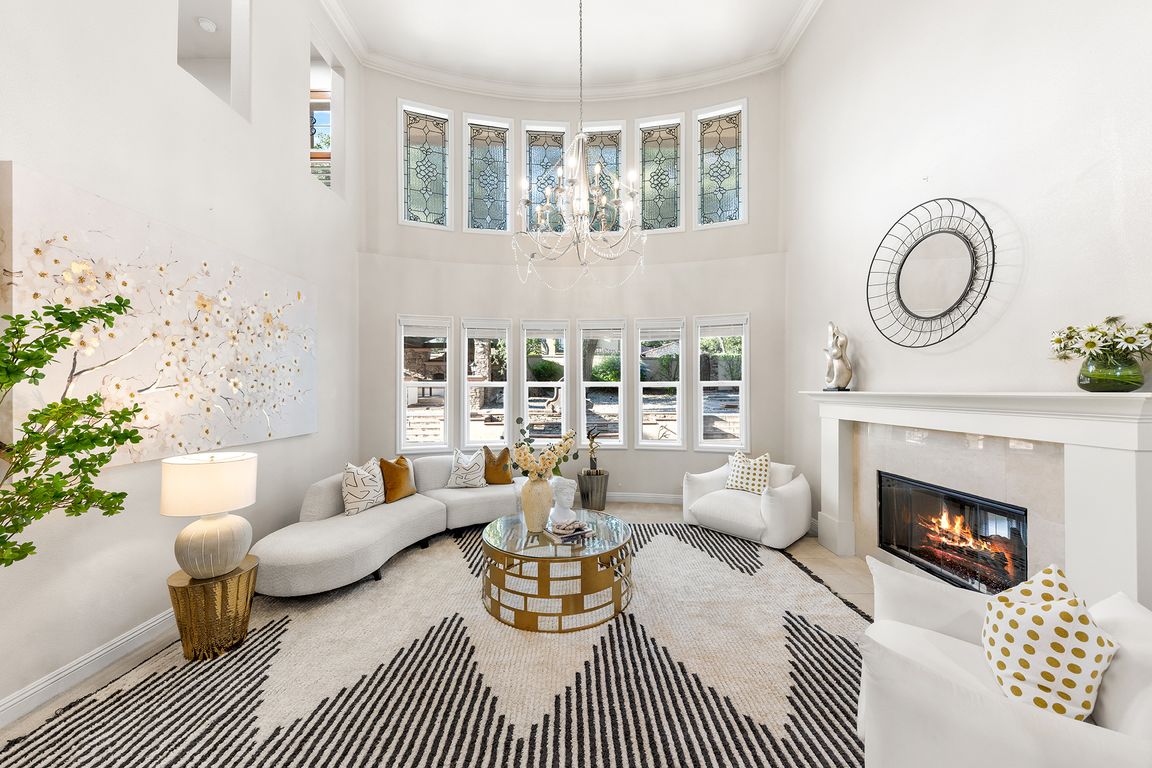
Under contract
$2,800,000
4beds
4,295sqft
2271 Redwood Dr, Glendora, CA 91741
4beds
4,295sqft
Single family residence
Built in 2004
0.80 Acres
3 Attached garage spaces
$652 price/sqft
$190 monthly HOA fee
What's special
Double-sided fireplaceSparkling swimming poolSoothing spaExpansive backyard retreatPrivate bathroomBuilt-in barbecue stationAdjacent lot
Rare opportunity in the highly sought-after gated community of Oakhart Estate, Glendora! This unique offering includes two adjacent lot sold together. Enjoy the existing home on one lot while you design and build your dream residence on the other. Perfect for multi-generational living, investment, or creating a private estate. A ...
- 141 days |
- 132 |
- 2 |
Source: CRMLS,MLS#: WS25158843 Originating MLS: California Regional MLS
Originating MLS: California Regional MLS
Travel times
Living Room
Kitchen
Primary Bedroom
Primary Bathroom
Loft
Living Room
Foyer
Zillow last checked: 8 hours ago
Listing updated: November 24, 2025 at 03:48pm
Listing Provided by:
MAX HOO DRE #01903286 626-500-5637,
Pinnacle Real Estate Group
Source: CRMLS,MLS#: WS25158843 Originating MLS: California Regional MLS
Originating MLS: California Regional MLS
Facts & features
Interior
Bedrooms & bathrooms
- Bedrooms: 4
- Bathrooms: 5
- Full bathrooms: 4
- 1/2 bathrooms: 1
- Main level bathrooms: 2
- Main level bedrooms: 1
Rooms
- Room types: Center Hall, Entry/Foyer, Family Room, Kitchen, Laundry, Library, Loft, Living Room, Primary Bedroom, Office, Other, Dining Room
Primary bedroom
- Features: Primary Suite
Bathroom
- Features: Bathroom Exhaust Fan, Bathtub, Closet, Granite Counters, Low Flow Plumbing Fixtures, Stone Counters, Separate Shower
Kitchen
- Features: Stone Counters, Solid Surface Counters
Heating
- Central
Cooling
- Central Air
Appliances
- Included: 6 Burner Stove, Double Oven, Dishwasher, Gas Oven, Gas Water Heater
- Laundry: Washer Hookup, Gas Dryer Hookup, Inside, Laundry Room
Features
- Separate/Formal Dining Room, Loft, Primary Suite, Walk-In Closet(s)
- Flooring: Laminate, See Remarks, Wood
- Doors: Double Door Entry
- Windows: Double Pane Windows
- Has fireplace: Yes
- Fireplace features: Family Room, Free Standing, Living Room, Primary Bedroom, Outside, See Remarks
- Common walls with other units/homes: No Common Walls
Interior area
- Total interior livable area: 4,295 sqft
Video & virtual tour
Property
Parking
- Total spaces: 3
- Parking features: Door-Multi, Direct Access, Door-Single, Garage, Gated, Garage Faces Side
- Attached garage spaces: 3
Accessibility
- Accessibility features: See Remarks
Features
- Levels: Two
- Stories: 2
- Entry location: front
- Patio & porch: Covered, Porch, Wood
- Exterior features: Barbecue, Brick Driveway
- Has private pool: Yes
- Pool features: In Ground, Private
- Fencing: Brick
- Has view: Yes
- View description: Mountain(s), Pool
Lot
- Size: 0.8 Acres
Details
- Parcel number: 8660028037
- Zoning: GDE5
- Special conditions: Standard
Construction
Type & style
- Home type: SingleFamily
- Architectural style: Custom,Mid-Century Modern,See Remarks
- Property subtype: Single Family Residence
Materials
- Foundation: Slab, See Remarks
- Roof: Tile
Condition
- Turnkey
- New construction: No
- Year built: 2004
Utilities & green energy
- Sewer: Public Sewer
- Utilities for property: Electricity Connected, Natural Gas Connected, Sewer Connected, Water Connected
Community & HOA
Community
- Features: Curbs, Gated
- Security: Security Gate, Gated Community
HOA
- Has HOA: Yes
- Amenities included: Other
- HOA fee: $190 monthly
- HOA name: Oakhart Estate
- HOA phone: 909-399-3103
Location
- Region: Glendora
Financial & listing details
- Price per square foot: $652/sqft
- Tax assessed value: $1,689,680
- Annual tax amount: $19,512
- Date on market: 7/19/2025
- Cumulative days on market: 141 days
- Listing terms: Cash,Cash to Existing Loan,Cash to New Loan