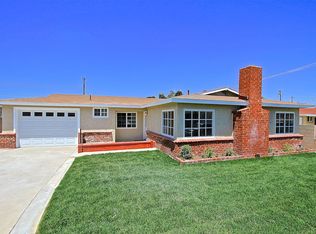Sold for $795,000
Listing Provided by:
Amirah Safieddine DRE #01913886 310-755-5143,
Coldwell Banker Envision,
Co-Listing Agent: Josephine Velasco DRE #01358060,
Coldwell Banker Envision
Bought with: Vista Sotheby’s International Realty
$795,000
22710 Rashdall Ave, Carson, CA 90745
3beds
1,415sqft
Single Family Residence
Built in 1962
5,295 Square Feet Lot
$773,500 Zestimate®
$562/sqft
$4,070 Estimated rent
Home value
$773,500
$696,000 - $859,000
$4,070/mo
Zestimate® history
Loading...
Owner options
Explore your selling options
What's special
A lovely home located in a peaceful cul-de-sac and well-established neighborhood in Carson. Step into a bright and airy living room, complete with large windows that let in plenty of natural light, creating a warm and inviting feeling. The kitchen features plenty cabinet space for storage and open floor plan that leads to the dining room. It offers three generous bedrooms, each with plenty of cabinet space and natural light. The main bedroom includes an en-suite bathroom for added privacy and convenience. Both bathrooms are well-maintained giving a clean feel. The backyard provides the perfect space for outdoor enjoyment, featuring a large patio area for entertaining or relaxing, and a beautifully landscaped yard with plenty of room for gardening or play. Additionally the garage is oversized and fits 2 cars easily. Laundry is in the garage and will accommodate an electric or gas dryer. Situated in a central Carson location, this home is close to schools, parks, shopping centers, and dining option. It also orders easy access to major freeways, making commutes to surrounding areas simple and quick.
Zillow last checked: 8 hours ago
Listing updated: December 04, 2024 at 09:26pm
Listing Provided by:
Amirah Safieddine DRE #01913886 310-755-5143,
Coldwell Banker Envision,
Co-Listing Agent: Josephine Velasco DRE #01358060,
Coldwell Banker Envision
Bought with:
Conrad Tan, DRE #02050615
Vista Sotheby’s International Realty
Source: CRMLS,MLS#: OC24201384 Originating MLS: California Regional MLS
Originating MLS: California Regional MLS
Facts & features
Interior
Bedrooms & bathrooms
- Bedrooms: 3
- Bathrooms: 2
- Full bathrooms: 2
- Main level bathrooms: 2
- Main level bedrooms: 3
Bedroom
- Features: All Bedrooms Down
Heating
- Central
Cooling
- None
Appliances
- Included: Dishwasher, Refrigerator
- Laundry: In Garage, Stacked
Features
- All Bedrooms Down
- Has fireplace: No
- Fireplace features: None
- Common walls with other units/homes: No Common Walls
Interior area
- Total interior livable area: 1,415 sqft
Property
Parking
- Total spaces: 2
- Parking features: Garage - Attached
- Attached garage spaces: 2
Features
- Levels: One
- Stories: 1
- Entry location: in the front
- Pool features: None
- Has view: Yes
- View description: Neighborhood
Lot
- Size: 5,295 sqft
- Features: Cul-De-Sac
Details
- Parcel number: 7341020039
- Zoning: CARS*
- Special conditions: Standard,Trust
Construction
Type & style
- Home type: SingleFamily
- Property subtype: Single Family Residence
Condition
- New construction: No
- Year built: 1962
Utilities & green energy
- Sewer: Public Sewer
- Water: Public
Community & neighborhood
Community
- Community features: Curbs, Sidewalks
Location
- Region: Carson
Other
Other facts
- Listing terms: Cash to New Loan
Price history
| Date | Event | Price |
|---|---|---|
| 11/26/2024 | Sold | $795,000+3.9%$562/sqft |
Source: | ||
| 11/6/2024 | Pending sale | $765,000$541/sqft |
Source: | ||
| 11/4/2024 | Listed for sale | $765,000$541/sqft |
Source: | ||
| 10/26/2024 | Listing removed | $765,000$541/sqft |
Source: Berkshire Hathaway California Properties #OC24201384 Report a problem | ||
| 10/12/2024 | Pending sale | $765,000$541/sqft |
Source: BHHS broker feed #OC24201384 Report a problem | ||
Public tax history
| Year | Property taxes | Tax assessment |
|---|---|---|
| 2025 | $10,426 +555.5% | $795,000 +1065.8% |
| 2024 | $1,590 +2% | $68,195 +2% |
| 2023 | $1,559 +4.2% | $66,859 +2% |
Find assessor info on the county website
Neighborhood: 90745
Nearby schools
GreatSchools rating
- 7/10Caroldale Learning Community SchoolGrades: K-8Distance: 0.3 mi
- 5/10Carson Senior High SchoolGrades: 9-12Distance: 0.4 mi
- 6/10Academies Of Education And Empowerment At Carson HighGrades: 9-12Distance: 0.4 mi
Get a cash offer in 3 minutes
Find out how much your home could sell for in as little as 3 minutes with a no-obligation cash offer.
Estimated market value$773,500
Get a cash offer in 3 minutes
Find out how much your home could sell for in as little as 3 minutes with a no-obligation cash offer.
Estimated market value
$773,500
