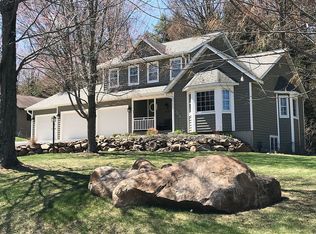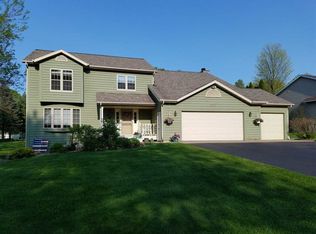Closed
$435,000
227110 PARTRIDGE AVENUE, Wausau, WI 54401
4beds
3,919sqft
Single Family Residence
Built in 1990
0.51 Acres Lot
$441,900 Zestimate®
$111/sqft
$3,286 Estimated rent
Home value
$441,900
$420,000 - $464,000
$3,286/mo
Zestimate® history
Loading...
Owner options
Explore your selling options
What's special
Rare opportunity to own a beautifully maintained contemporary-style home in desirable Rib Mountain. Proudly offered by only its second owner, this spacious property features 4 bedrooms, 3.5 baths, and approximately 3,919 finished square feet, perfectly blending with timeless comfort. The main floor offers a sizable living room filled with natural light, a primary bedroom suite, and a charming four-season sunroom?perfect for enjoying every Wisconsin season in comfort. The thoughtfully designed kitchen boasts Fatherstone hickory cupboards and new flooring, making it as functional.The walk-out basement adds even more living space, complete with a hot tub for relaxing after a long day and a dedicated workshop room with outdoor access for all your hobbies or projects.,Home Features & Recent Updates: Two furnaces, including a separate unit for the 4-season room Roof replaced approx. 13 years ago Furnace replaced approx. 5 years ago Water heater replaced approx. 4 years ago Some updated windows, especially in the living room and upstairs bedroom New flooring in the kitchen and master bedroom New Fatherstone kitchen countertops Very well maintained, second-owner home Whether you?re hosting in the open living spaces, enjoying quiet evenings in the sunroom, or unwinding in the hot tub, this home offers something for everyone. For more information or a private showing, contact us today!
Zillow last checked: 8 hours ago
Listing updated: October 15, 2025 at 08:54am
Listed by:
GEM TEAM Phone:715-841-0015,
AMAXIMMO LLC
Bought with:
Gem Team
Source: WIREX MLS,MLS#: 22503357 Originating MLS: Central WI Board of REALTORS
Originating MLS: Central WI Board of REALTORS
Facts & features
Interior
Bedrooms & bathrooms
- Bedrooms: 4
- Bathrooms: 4
- Full bathrooms: 3
- 1/2 bathrooms: 1
- Main level bedrooms: 1
Primary bedroom
- Level: Main
- Area: 182
- Dimensions: 13 x 14
Bedroom 2
- Level: Upper
- Area: 154
- Dimensions: 11 x 14
Bedroom 3
- Level: Upper
- Area: 156
- Dimensions: 13 x 12
Bedroom 4
- Level: Lower
- Area: 143
- Dimensions: 13 x 11
Bathroom
- Features: Master Bedroom Bath
Dining room
- Level: Main
- Area: 192
- Dimensions: 16 x 12
Family room
- Level: Lower
- Area: 550
- Dimensions: 22 x 25
Kitchen
- Level: Main
- Area: 150
- Dimensions: 15 x 10
Living room
- Level: Main
- Area: 288
- Dimensions: 16 x 18
Heating
- Natural Gas, Forced Air
Cooling
- Central Air
Appliances
- Included: Refrigerator, Range/Oven, Dishwasher, Microwave, Disposal, Washer, Dryer
Features
- Ceiling Fan(s), Cathedral/vaulted ceiling, Walk-In Closet(s), Florida/Sun Room, High Speed Internet
- Flooring: Carpet, Vinyl, Tile, Wood
- Windows: Window Coverings, Skylight(s)
- Basement: Walk-Out Access,Finished,Full,Sump Pump,Block
Interior area
- Total structure area: 3,919
- Total interior livable area: 3,919 sqft
- Finished area above ground: 2,633
- Finished area below ground: 1,286
Property
Parking
- Total spaces: 3
- Parking features: 3 Car, Attached, Garage Door Opener
- Attached garage spaces: 3
Features
- Levels: Two
- Stories: 2
- Patio & porch: Deck, Patio
- Has spa: Yes
- Spa features: Heated
Lot
- Size: 0.51 Acres
- Dimensions: 190 x 119
Details
- Parcel number: 34.0755.000.006.0000
- Zoning: Residential
- Special conditions: Arms Length
Construction
Type & style
- Home type: SingleFamily
- Architectural style: Contemporary
- Property subtype: Single Family Residence
Materials
- Vinyl Siding, Wood Siding
- Roof: Shingle
Condition
- 21+ Years
- New construction: No
- Year built: 1990
Utilities & green energy
- Sewer: Public Sewer
- Water: Public
- Utilities for property: Cable Available
Community & neighborhood
Security
- Security features: Smoke Detector(s)
Location
- Region: Wausau
- Municipality: Rib Mountain
Other
Other facts
- Listing terms: Arms Length Sale
Price history
| Date | Event | Price |
|---|---|---|
| 10/15/2025 | Sold | $435,000-3.3%$111/sqft |
Source: | ||
| 9/13/2025 | Contingent | $450,000$115/sqft |
Source: | ||
| 9/8/2025 | Price change | $450,000-9.7%$115/sqft |
Source: | ||
| 8/10/2025 | Price change | $498,500-5.8%$127/sqft |
Source: | ||
| 7/31/2025 | Price change | $529,000-3.8%$135/sqft |
Source: | ||
Public tax history
| Year | Property taxes | Tax assessment |
|---|---|---|
| 2024 | $6,020 -2.5% | $335,700 |
| 2023 | $6,173 -4.5% | $335,700 |
| 2022 | $6,460 +2.7% | $335,700 |
Find assessor info on the county website
Neighborhood: Rib Mountain
Nearby schools
GreatSchools rating
- 7/10Rib Mountain Elementary SchoolGrades: K-5Distance: 0.3 mi
- 6/10John Muir Middle SchoolGrades: 6-8Distance: 2.4 mi
- 5/10West High SchoolGrades: 9-12Distance: 3.4 mi
Schools provided by the listing agent
- High: Wausau
- District: Wausau
Source: WIREX MLS. This data may not be complete. We recommend contacting the local school district to confirm school assignments for this home.

Get pre-qualified for a loan
At Zillow Home Loans, we can pre-qualify you in as little as 5 minutes with no impact to your credit score.An equal housing lender. NMLS #10287.
Sell for more on Zillow
Get a free Zillow Showcase℠ listing and you could sell for .
$441,900
2% more+ $8,838
With Zillow Showcase(estimated)
$450,738
