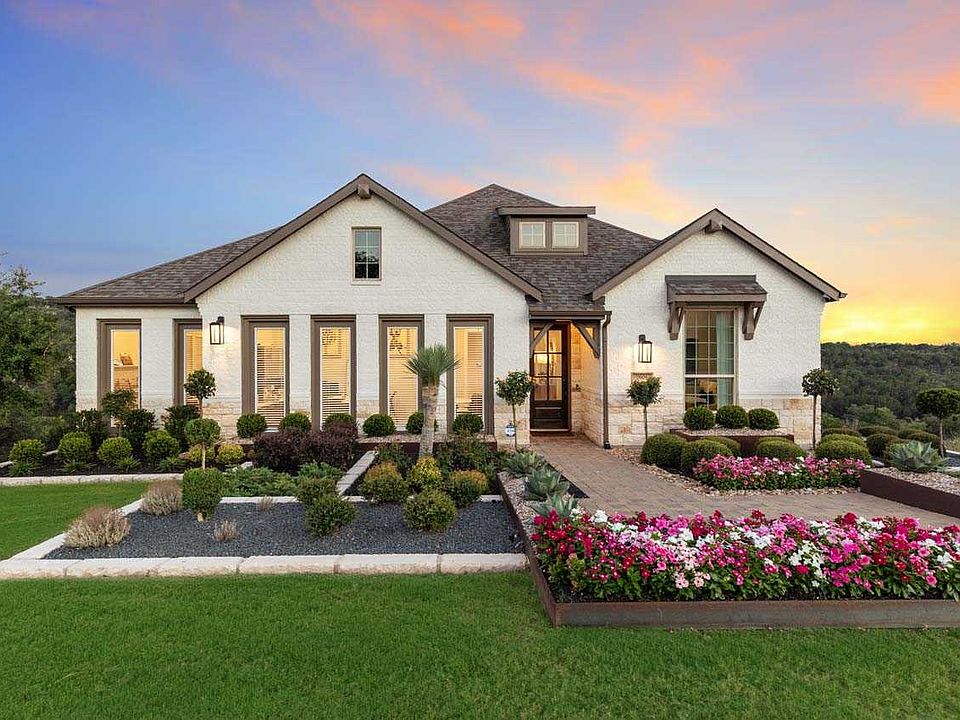This beautiful home boasts a stunning Texas Hill Country view and an open, functional floor plan designed for modern living. The primary bedroom is conveniently located downstairs, along with soaring high ceilings, a spacious media room, and elegant architectural details with high-end finishes throughout. A future large sliding door is thoughtfully positioned to capture the surrounding natural beauty and seamlessly bring the outdoors in. Upstairs, you'll find a generously sized game room, two additional bedrooms, and two full baths—perfect for today's modern living. This versatile layout offers comfort, flexibility, and timeless style.
Active
Special offer
$651,590
22716 Tuscany Coneflower Ln, Lago Vista, TX 78645
4beds
3,002sqft
Single Family Residence
Built in 2025
6,534 Square Feet Lot
$640,500 Zestimate®
$217/sqft
$92/mo HOA
What's special
Soaring high ceilingsHigh-end finishesOpen functional floor planLarge sliding doorSpacious media roomGenerously sized game roomSurrounding natural beauty
Call: (830) 953-5795
- 68 days
- on Zillow |
- 91 |
- 8 |
Zillow last checked: 7 hours ago
Listing updated: July 18, 2025 at 05:59am
Listed by:
Dina Verteramo (469) 907-7475,
Dina Verteramo
Source: Unlock MLS,MLS#: 1347533
Travel times
Schedule tour
Select your preferred tour type — either in-person or real-time video tour — then discuss available options with the builder representative you're connected with.
Facts & features
Interior
Bedrooms & bathrooms
- Bedrooms: 4
- Bathrooms: 4
- Full bathrooms: 4
- Main level bedrooms: 2
Primary bedroom
- Description: 16 x 13
- Level: First
Bedroom
- Description: 11 x 12
- Level: First
Bedroom
- Description: 10 x 14
- Level: Second
Bedroom
- Description: 11 x 12
- Level: Second
Primary bathroom
- Description: 9 x 9
- Level: First
Dining room
- Description: 17 x 10
- Level: First
Family room
- Description: 17 x 14
- Level: First
Game room
- Description: 18 x 13
- Level: Second
Kitchen
- Description: 14 x 12
- Level: First
Media room
- Description: 14 x 11
- Level: First
Heating
- Central
Cooling
- Central Air, ENERGY STAR Qualified Equipment
Appliances
- Included: Built-In Electric Oven, Convection Oven, Cooktop, Disposal, Plumbed For Ice Maker, Stainless Steel Appliance(s), Tankless Water Heater
Features
- Breakfast Bar, Cathedral Ceiling(s), Eat-in Kitchen, Entrance Foyer, French Doors, Kitchen Island, Open Floorplan, Pantry, Recessed Lighting
- Flooring: Carpet, Tile, Wood
- Windows: Bay Window(s), Double Pane Windows, ENERGY STAR Qualified Windows
- Number of fireplaces: 1
- Fireplace features: Gas Log, Living Room
Interior area
- Total interior livable area: 3,002 sqft
Property
Parking
- Total spaces: 2
- Parking features: Attached, Concrete, Direct Access, Driveway
- Attached garage spaces: 2
Accessibility
- Accessibility features: None
Features
- Levels: Two
- Stories: 2
- Patio & porch: Covered, Front Porch, Rear Porch
- Exterior features: Private Yard
- Pool features: None
- Spa features: None
- Fencing: Back Yard, Privacy
- Has view: Yes
- View description: Canyon, Hill Country, Panoramic, Park/Greenbelt
- Waterfront features: None
Lot
- Size: 6,534 Square Feet
- Features: Back to Park/Greenbelt, Sprinkler - Automatic, Sprinkler - Back Yard, Sprinklers In Front, Sprinkler - In-ground, Sprinkler - Rain Sensor, Sprinkler - Side Yard
Details
- Additional structures: None
- Parcel number: 22716 Tuscany Coneflower Lane
- Special conditions: Standard
Construction
Type & style
- Home type: SingleFamily
- Property subtype: Single Family Residence
Materials
- Foundation: Slab
- Roof: Composition, Shingle
Condition
- New Construction
- New construction: Yes
- Year built: 2025
Details
- Builder name: Highland Homes
Utilities & green energy
- Sewer: Public Sewer
- Water: Public
- Utilities for property: Propane, Underground Utilities
Community & HOA
Community
- Features: Fishing, Golf, Lake, Playground, Pool
- Subdivision: Lakeside at Tessera on Lake Travis
HOA
- Has HOA: Yes
- Services included: Common Area Maintenance
- HOA fee: $1,100 annually
- HOA name: Lakeside at Tessera
Location
- Region: Lago Vista
Financial & listing details
- Price per square foot: $217/sqft
- Date on market: 6/18/2025
- Listing terms: Cash,Conventional,FHA,Texas Vet,VA Loan
About the community
Playground
Rolling hills and vibrant sunsets on the North Shore of Lake Travis in Lago Vista draw you in to the tranquil community of Lakeside at Tessera. Nearly 900 acres of land is bordered by Lake Travis and the Balcones Canyonlands National Wildlife Preserve. Award-winning amenities include an infinity edge pool, miles of hiking trails and greenbelts, a private resident boat launch, and accessible lake shoreline. Families also appreciate the A-rated Lago Vista ISD. Tessera is an exclusive oasis community that is worth a visit to see for yourself!
4.99 Fixed Rate Mortgage Limited Time Savings!
Save with Highland HomeLoans! 4.99% fixed rate rate promo. 5.034% APR. See Sales Counselor for complete details.Source: Highland Homes

