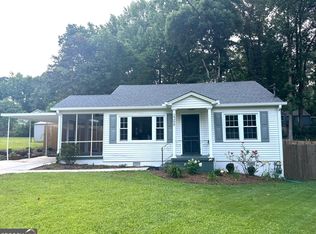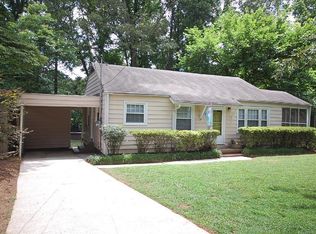Wonderful home in the Medlock Park/Emory Heights community in highly desired Fernbank school district. Windows have all been replaced, new roof (2019), brand new HVAC system (2019). Entire interior has been repainted. Hardwood floors throughout. Weâve left the kitchen and bath for you to make your own! Wraparound deck off the back of the home overlooks private, fenced back yard, with a storage building. Walking distance to Medlock Park which offers a swimming pool, playground, athletic fields, rec center, tennis courts, and picnic area. Enjoy nearby shopping, restaurants, book stores & coffee shops. You will love this neighborhood and location!
This property is off market, which means it's not currently listed for sale or rent on Zillow. This may be different from what's available on other websites or public sources.

