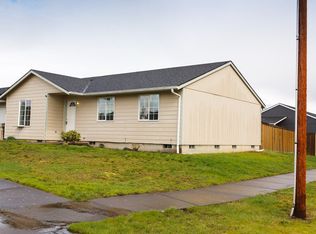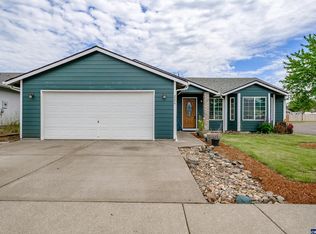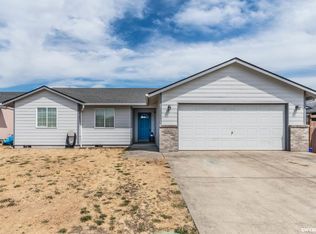Come see this well-kept charming home in a great neighborhood. Home features 3 bedrooms and 2 bathrooms with laminate flooring throughout. Master bath has skylight and master bedroom features slider to a great covered patio. Very large backyard is completely fenced and has a large above-ground pool new in 2019! Great west side location is perfect for commuters. Underground sprinklers are in front and side yards. Professional installation of roof in 2021 and new Heat Pump-Air Handler January, 2022. Home will pass VA and USDA loan requirements
This property is off market, which means it's not currently listed for sale or rent on Zillow. This may be different from what's available on other websites or public sources.


