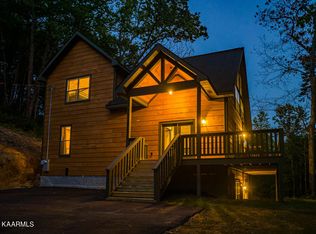Closed
$505,000
2272 Hidden Hollow Way, Sevierville, TN 37862
1beds
1,407sqft
Single Family Residence, Residential
Built in 2023
0.76 Acres Lot
$520,900 Zestimate®
$359/sqft
$1,862 Estimated rent
Home value
$520,900
$495,000 - $547,000
$1,862/mo
Zestimate® history
Loading...
Owner options
Explore your selling options
What's special
Better than new, fully furnished & turn-key mountain retreat only 10 minutes from Pigeon Forge! Tucked away for ultimate seclusion yet conveniently located just minutes from Pigeon Forge, this charming 2.5-story retreat offers the perfect blend of comfort and versatility with breathtaking views!
This cabin features one bedroom and two additional bonus rooms! Step inside and be welcomed by an abundance of natural light and an open-concept layout that seamlessly connects the kitchen and living area — ideal for relaxing, entertaining, or simply soaking in the views. The main level features a cozy bedroom with an en-suite bath and a spacious walk-in closet.
Upstairs, the loft is bathed in natural light and offers a large walk-in closet. Whether used as a reading nook, coffee corner, or additional sleeping space, it's a flexible area with plenty of potential.
The lower level adds even more living space with its own private entrance and deck. Inside, you'll find a half bath, walk-in closet, and dedicated laundry area with washer/dryer hookups. This level is perfect for a game room, bunk space, or a separate guest suite.
Outside, enjoy multiple spacious decks — including one with a hot tub — where you can take in the serenity of the mountains.
Whether you're looking for a relaxing getaway, a short-term rental opportunity, or a private retreat, this cabin checks all the boxes.
Zillow last checked: 8 hours ago
Listing updated: November 11, 2025 at 10:09am
Listing Provided by:
Jake Pikowski 865-694-5904,
Keller Williams Realty
Bought with:
Rob Dansereau, 334614
Alliance Sotheby's International
Source: RealTracs MLS as distributed by MLS GRID,MLS#: 3043568
Facts & features
Interior
Bedrooms & bathrooms
- Bedrooms: 1
- Bathrooms: 2
- Full bathrooms: 1
- 1/2 bathrooms: 1
Bedroom 1
- Features: Walk-In Closet(s)
- Level: Walk-In Closet(s)
Kitchen
- Features: Eat-in Kitchen
- Level: Eat-in Kitchen
Other
- Features: Utility Room
- Level: Utility Room
Heating
- Electric, Other
Cooling
- Other
Appliances
- Included: Dishwasher, Dryer, Microwave, Range, Refrigerator, Washer
- Laundry: Washer Hookup, Electric Dryer Hookup
Features
- Walk-In Closet(s)
- Flooring: Laminate
- Basement: Finished,Exterior Entry
- Has fireplace: No
Interior area
- Total structure area: 1,407
- Total interior livable area: 1,407 sqft
- Finished area above ground: 831
- Finished area below ground: 576
Property
Features
- Levels: Two
- Stories: 3
- Patio & porch: Deck
- Has view: Yes
- View description: Mountain(s)
Lot
- Size: 0.76 Acres
- Dimensions: 30 x 278.41 x IRR
- Features: Private, Wooded
- Topography: Private,Wooded
Details
- Parcel number: 104 03400 000
- Special conditions: Standard
Construction
Type & style
- Home type: SingleFamily
- Architectural style: Log
- Property subtype: Single Family Residence, Residential
Materials
- Log, Other
Condition
- New construction: No
- Year built: 2023
Utilities & green energy
- Sewer: Septic Tank
- Water: Well
- Utilities for property: Electricity Available
Community & neighborhood
Location
- Region: Sevierville
- Subdivision: Cove Creek Estates
Price history
| Date | Event | Price |
|---|---|---|
| 11/6/2025 | Sold | $505,000-3.8%$359/sqft |
Source: | ||
| 10/5/2025 | Pending sale | $525,000$373/sqft |
Source: | ||
| 8/13/2025 | Listed for sale | $525,000$373/sqft |
Source: | ||
| 8/3/2025 | Pending sale | $525,000$373/sqft |
Source: | ||
| 7/30/2025 | Listed for sale | $525,000-4.5%$373/sqft |
Source: | ||
Public tax history
| Year | Property taxes | Tax assessment |
|---|---|---|
| 2024 | $1,776 | $120,000 |
| 2023 | $1,776 +5825.9% | $120,000 +5825.9% |
| 2022 | $30 | $2,025 |
Find assessor info on the county website
Neighborhood: 37862
Nearby schools
GreatSchools rating
- 2/10Pigeon Forge Primary SchoolGrades: PK-3Distance: 1.9 mi
- 6/10Wearwood Elementary SchoolGrades: K-8Distance: 2.7 mi
- 6/10Pigeon Forge High SchoolGrades: 10-12Distance: 3.9 mi

Get pre-qualified for a loan
At Zillow Home Loans, we can pre-qualify you in as little as 5 minutes with no impact to your credit score.An equal housing lender. NMLS #10287.
