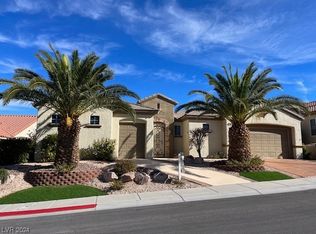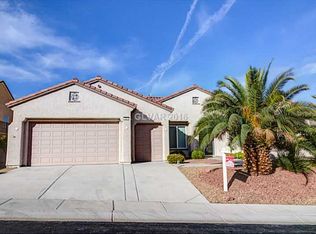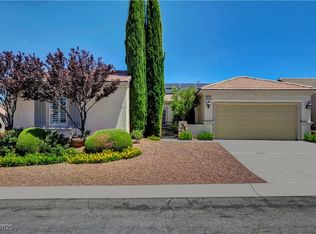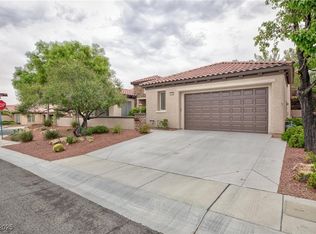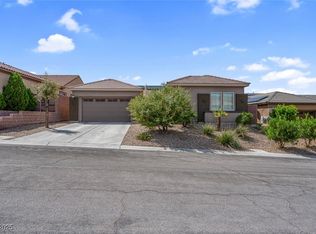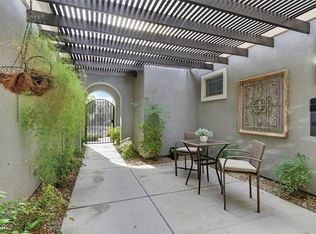Welcome to this beautiful home located in a desirable 55+ community, offering comfort, privacy, and style. Featuring two spacious primary bedrooms, each with its own bath, this layout provides ideal flexibility for guests or cohabitant living. The open-concept great room is perfect for entertaining or relaxing, flowing seamlessly into a bright kitchen with a cozy breakfast nook, stainless steel appliances, and plenty of counter & cabinet space. The cozy den boast built-in cabinetry for functionality. Enjoy your morning coffee or evening gatherings in the tranquil courtyard, or retreat to the beautifully landscaped backyard designed for privacy and low maintenance. A two-car garage provides ample storage, including space for your golf cart—perfect for community outings or nearby recreation. Spend time in the award winning clubhouses and theatre. Experience resort-style living with amenities and a welcoming neighborhood atmosphere—your next chapter starts here! Priced below comps!!!
Active
$739,000
2272 Merrimack Valley Ave, Henderson, NV 89044
2beds
2,638sqft
Est.:
Single Family Residence
Built in 2006
8,712 Square Feet Lot
$716,700 Zestimate®
$280/sqft
$149/mo HOA
What's special
- 62 days |
- 140 |
- 2 |
Zillow last checked: 8 hours ago
Listing updated: December 13, 2025 at 06:50pm
Listed by:
Tammie F. Harris S.0035633 (702)813-9400,
BHHS Nevada Properties
Source: LVR,MLS#: 2728462 Originating MLS: Greater Las Vegas Association of Realtors Inc
Originating MLS: Greater Las Vegas Association of Realtors Inc
Tour with a local agent
Facts & features
Interior
Bedrooms & bathrooms
- Bedrooms: 2
- Bathrooms: 3
- Full bathrooms: 2
- 1/2 bathrooms: 1
Primary bedroom
- Description: Bedroom With Bath Downstairs,Ceiling Fan,Ceiling Light,Walk-In Closet(s)
- Dimensions: 22x18
Bedroom 2
- Description: Ceiling Fan,Downstairs,Walk-In Closet(s),With Bath
- Dimensions: 18x18
Primary bathroom
- Description: Double Sink,Make Up Table,Separate Shower,Separate Tub
Den
- Description: Built-Ins,Ceiling Fan,Downstairs
- Dimensions: 14x12
Great room
- Description: Downstairs,Wet Bar
- Dimensions: 28x20
Kitchen
- Description: Breakfast Bar/Counter,Breakfast Nook/Eating Area,Granite Countertops,Island,Lighting Recessed,Pantry,Stainless Steel Appliances,Tile Flooring
- Dimensions: 28x14
Heating
- Central, Electric, Multiple Heating Units
Cooling
- Central Air, Electric, 2 Units
Appliances
- Included: Built-In Electric Oven, Dryer, Dishwasher, Gas Cooktop, Disposal, Gas Water Heater, Hot Water Circulator, Microwave, Refrigerator, Water Softener Owned, Water Heater, Washer
- Laundry: Cabinets, Gas Dryer Hookup, Main Level, Laundry Room, Sink
Features
- Bedroom on Main Level, Ceiling Fan(s), Primary Downstairs, Window Treatments, Programmable Thermostat
- Flooring: Carpet, Tile
- Windows: Double Pane Windows, Plantation Shutters
- Has fireplace: No
Interior area
- Total structure area: 2,638
- Total interior livable area: 2,638 sqft
Video & virtual tour
Property
Parking
- Total spaces: 2
- Parking features: Air Conditioned Garage, Attached, Garage, Golf Cart Garage, Garage Door Opener, Inside Entrance, Private, Storage
- Attached garage spaces: 2
Features
- Stories: 1
- Patio & porch: Covered, Patio
- Exterior features: Barbecue, Courtyard, Patio, Private Yard, Sprinkler/Irrigation
- Pool features: Community
- Fencing: Block,Back Yard,Wrought Iron
Lot
- Size: 8,712 Square Feet
- Features: Drip Irrigation/Bubblers, Fruit Trees, Landscaped, Trees, < 1/4 Acre
Details
- Parcel number: 19018813003
- Zoning description: Single Family
- Horse amenities: None
Construction
Type & style
- Home type: SingleFamily
- Architectural style: One Story
- Property subtype: Single Family Residence
Materials
- Frame, Stucco
- Roof: Pitched,Tile
Condition
- Resale
- Year built: 2006
Details
- Builder model: Saratoga
- Builder name: Del Webb
Utilities & green energy
- Electric: Photovoltaics None
- Sewer: Public Sewer
- Water: Public
- Utilities for property: Cable Available, Underground Utilities
Green energy
- Energy efficient items: Windows
Community & HOA
Community
- Features: Pool
- Security: Prewired
- Senior community: Yes
- Subdivision: Sun City Anthem
HOA
- Has HOA: Yes
- Amenities included: Clubhouse, Fitness Center, Golf Course, Indoor Pool, Media Room, Pool, Spa/Hot Tub, Tennis Court(s)
- Services included: Recreation Facilities, Reserve Fund, Security
- HOA fee: $446 quarterly
- HOA name: Sun City Anthem
- HOA phone: 702-614-5800
Location
- Region: Henderson
Financial & listing details
- Price per square foot: $280/sqft
- Tax assessed value: $539,877
- Annual tax amount: $4,301
- Date on market: 10/21/2025
- Listing agreement: Exclusive Right To Sell
- Listing terms: Cash,Conventional,VA Loan
- Ownership: Single Family Residential
Estimated market value
$716,700
$681,000 - $753,000
$2,763/mo
Price history
Price history
| Date | Event | Price |
|---|---|---|
| 10/21/2025 | Listed for sale | $739,000+28.5%$280/sqft |
Source: | ||
| 11/5/2020 | Sold | $575,000$218/sqft |
Source: | ||
| 9/23/2020 | Pending sale | $575,000$218/sqft |
Source: Prestige Properties #2219660 Report a problem | ||
| 9/21/2020 | Price change | $575,000-2.1%$218/sqft |
Source: Prestige Properties #2219660 Report a problem | ||
| 8/24/2020 | Price change | $587,500+2.2%$223/sqft |
Source: Prestige Properties #2219660 Report a problem | ||
Public tax history
Public tax history
| Year | Property taxes | Tax assessment |
|---|---|---|
| 2025 | $4,301 +3% | $188,957 +7.5% |
| 2024 | $4,177 +3% | $175,820 +12.6% |
| 2023 | $4,055 +3% | $156,162 +7.6% |
Find assessor info on the county website
BuyAbility℠ payment
Est. payment
$4,276/mo
Principal & interest
$3579
Property taxes
$289
Other costs
$408
Climate risks
Neighborhood: Anthem
Nearby schools
GreatSchools rating
- 9/10Shirley & Bill Wallin Elementary SchoolGrades: PK-5Distance: 0.9 mi
- 8/10Del E Webb Middle SchoolGrades: 6-8Distance: 2.6 mi
- 5/10Liberty High SchoolGrades: 9-12Distance: 4.7 mi
Schools provided by the listing agent
- Elementary: Wallin, Shirley & Bill,Wallin, Shirley & Bill
- Middle: Webb, Del E.
- High: Liberty
Source: LVR. This data may not be complete. We recommend contacting the local school district to confirm school assignments for this home.
- Loading
- Loading
