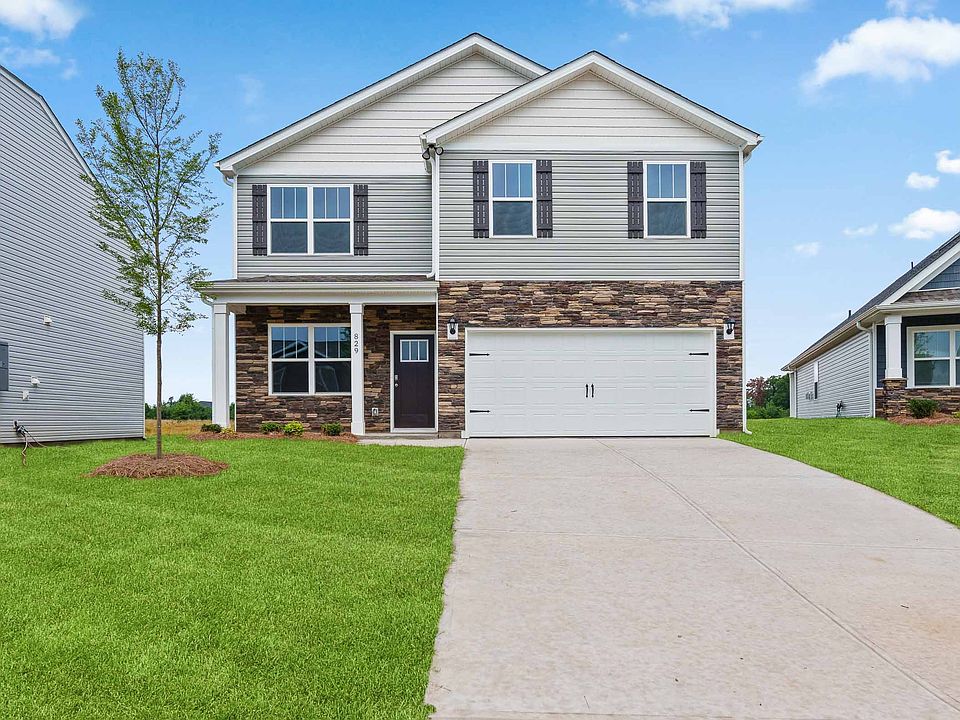Check out 2272 Pierett Circle a beautiful new home in our Harrier Point neighborhood. This spacious single-story home Features four bedrooms, two bathrooms, and a two-car garage, providing ample space. When you step inside, you’ll be greeted by an inviting foyer that leads directly into the open-concept living area. The family room, dining area, and kitchen flow seamlessly together, creating the perfect space for both everyday living and entertaining. The kitchen is equipped with a corner walk-in pantry, stainless steel appliances, and a large island with a breakfast bar, offering both style and functionality for any chef. The primary suite provides a peaceful retreat, featuring a large walk-in closet and an en suite bathroom with dual vanities and a separate shower. On the opposite side of the home, the additional three bedrooms and secondary bathroom offer privacy and comfort for family members or guests. Out back, you’ll find a covered porch, ideal for enjoying outdoor meals or simply relaxing in the fresh air. With its thoughtful design and open layout, this home is perfect for modern living. Pictures are representative.
Contingent
$282,900
2272 Pierett Cir, Woodruff, SC 29388
4beds
1,776sqft
Single Family Residence, Residential
Built in ----
7,840.8 Square Feet Lot
$-- Zestimate®
$159/sqft
$-- HOA
- 274 days
- on Zillow |
- 68 |
- 2 |
Zillow last checked: 7 hours ago
Listing updated: August 04, 2025 at 10:11am
Listed by:
Trina Montalbano 864-713-0753,
D.R. Horton
Source: Greater Greenville AOR,MLS#: 1542264
Travel times
Schedule tour
Select your preferred tour type — either in-person or real-time video tour — then discuss available options with the builder representative you're connected with.
Facts & features
Interior
Bedrooms & bathrooms
- Bedrooms: 4
- Bathrooms: 2
- Full bathrooms: 2
- Main level bathrooms: 2
- Main level bedrooms: 4
Rooms
- Room types: Laundry
Primary bedroom
- Area: 180
- Dimensions: 12 x 15
Bedroom 2
- Area: 110
- Dimensions: 11 x 10
Bedroom 3
- Area: 110
- Dimensions: 11 x 10
Bedroom 4
- Area: 132
- Dimensions: 12 x 11
Primary bathroom
- Features: Double Sink, Full Bath, Shower Only, Walk-In Closet(s)
- Level: Main
Dining room
- Area: 121
- Dimensions: 11 x 11
Kitchen
- Area: 156
- Dimensions: 13 x 12
Living room
- Area: 240
- Dimensions: 15 x 16
Heating
- Forced Air, Natural Gas, Damper Controlled
Cooling
- Central Air, Electric, Damper Controlled
Appliances
- Included: Dishwasher, Disposal, Free-Standing Gas Range, Microwave, Gas Water Heater, Tankless Water Heater
- Laundry: 1st Floor, Walk-in, Electric Dryer Hookup, Laundry Room
Features
- Ceiling Smooth, Granite Counters, Open Floorplan, Walk-In Closet(s), Countertops-Other, Pantry, Radon System
- Flooring: Carpet, Laminate
- Windows: Tilt Out Windows, Vinyl/Aluminum Trim, Insulated Windows
- Basement: None
- Attic: Pull Down Stairs,Storage
- Has fireplace: No
- Fireplace features: None
Interior area
- Total interior livable area: 1,776 sqft
Property
Parking
- Total spaces: 2
- Parking features: Attached, Garage Door Opener, Paved
- Attached garage spaces: 2
- Has uncovered spaces: Yes
Features
- Levels: One
- Stories: 1
- Patio & porch: Patio
Lot
- Size: 7,840.8 Square Feet
- Features: 1/2 Acre or Less
- Topography: Level
Details
- Parcel number: 43300032.16
Construction
Type & style
- Home type: SingleFamily
- Architectural style: Craftsman
- Property subtype: Single Family Residence, Residential
Materials
- Vinyl Siding
- Foundation: Slab
- Roof: Composition
Condition
- New Construction
- New construction: Yes
Details
- Builder model: Cali F
- Builder name: D.R. Horton
Utilities & green energy
- Sewer: Public Sewer
- Water: Public
- Utilities for property: Cable Available, Underground Utilities
Community & HOA
Community
- Features: Street Lights, Pool
- Security: Smoke Detector(s)
- Subdivision: Harrier Point
HOA
- Has HOA: Yes
- Services included: Pool
Location
- Region: Woodruff
Financial & listing details
- Price per square foot: $159/sqft
- Date on market: 11/18/2024
- Listing terms: USDA Loan
About the community
Discover your dream home in Harrier Point, a vibrant new home community nestled in the growing city of Woodruff, South Carolina. Offering 12 thoughtfully designed floorplans, this neighborhood has options for everyone—from single-story to two-story homes featuring 3-5 bedrooms, up to 3 bathrooms, and 1-2 car garages. Families will love the array of amenities, including a cabana, pickleball courts, a playground, and a refreshing pool.
Step inside and experience the exceptional craftsmanship and premium finishes that set these homes apart. The kitchens are a chef's delight, showcasing sleek birch cabinetry, granite countertops, and stainless-steel appliances. Modern LED lighting adds a touch of elegance while maintaining a warm, inviting atmosphere.
The professionally landscaped yards are low-maintenance and ready for you to enjoy your outdoor space. Exteriors are equally impressive, featuring durable 25-year fiberglass shingles, vinyl siding accented with brick and stone, and a rear patio perfect for relaxing or entertaining.
Every home is equipped with smart home technology, providing seamless control over features like security and climate settings—offering convenience at your fingertips.
Conveniently located in the heart of Woodruff, Harrier Point offers easy access to major highways, shopping, dining, and entertainment. Families will appreciate the proximity to top-rated schools, including Woodruff Elementary, Middle, and High Schools. Nearby attractions like Tyger River Park, Carolina Springs Golf Club, Three Pines Country Club, and downtown Five Forks ensure there's always something to enjoy.
With its stylish design, modern features, and prime location, Harrier Point is the perfect place to call home.
Schedule your tour today and experience the best of Woodruff living!

2232 Pierett Circle, Woodruff, SC 29388
Source: DR Horton
