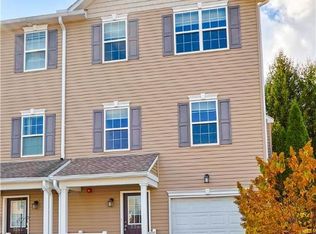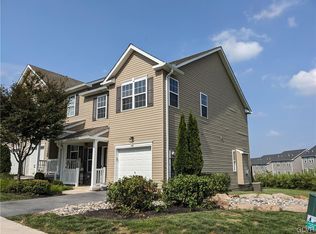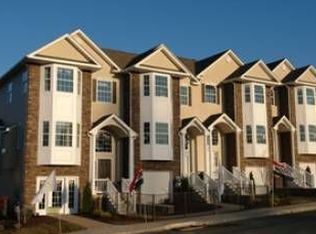Sold for $320,000
$320,000
2272 Rising Hill Rd, Whitehall, PA 18052
3beds
2,255sqft
Townhouse, Condominium
Built in 2017
1,001.88 Square Feet Lot
$327,100 Zestimate®
$142/sqft
$2,658 Estimated rent
Home value
$327,100
$291,000 - $366,000
$2,658/mo
Zestimate® history
Loading...
Owner options
Explore your selling options
What's special
BEAUTIFUL, MOVE IN READY, UPDATED are just a few keys words to describe this GEM! This home is under 10 years old and has everything you could dream of. When arriving to the home you approach a nicely paved driveway, which then leads you under a covered porch and through the front door. Once you enter the home on the first level is set with a garage and a spacious family room with an egress window. Moving on upstairs to the 2nd floor which is equipped with a large open concept kitchen with a center island and granite counter-tops, a dining area and a spacious living room with a fireplace. To close out this floor it also includes a half bath and an outside deck. moving onto the 3rd and final floor you will have your master bedroom, master bathroom, 2 additional bedrooms, and another full bath. DO NOT WAIT to set your eyes on this beauty!
Zillow last checked: 8 hours ago
Listing updated: March 18, 2025 at 01:35pm
Listed by:
Eric A. Rothenberger 610-730-3200,
BHGRE Valley Partners
Bought with:
Harvinder Kaur, RS320934
Weichert Realtors
Source: GLVR,MLS#: 751383 Originating MLS: Lehigh Valley MLS
Originating MLS: Lehigh Valley MLS
Facts & features
Interior
Bedrooms & bathrooms
- Bedrooms: 3
- Bathrooms: 3
- Full bathrooms: 2
- 1/2 bathrooms: 1
Primary bedroom
- Level: First
- Dimensions: 14.00 x 17.00
Bedroom
- Level: Third
- Dimensions: 10.00 x 11.00
Bedroom
- Level: Third
- Dimensions: 11.00 x 13.00
Primary bathroom
- Level: Third
- Dimensions: 8.00 x 10.00
Dining room
- Level: Second
- Dimensions: 10.00 x 13.00
Family room
- Level: First
- Dimensions: 13.00 x 15.00
Other
- Level: Third
- Dimensions: 8.00 x 9.00
Half bath
- Level: Second
- Dimensions: 6.00 x 7.00
Kitchen
- Level: Second
- Dimensions: 12.00 x 18.00
Living room
- Level: Second
- Dimensions: 16.00 x 22.00
Heating
- Forced Air, Gas
Cooling
- Central Air
Appliances
- Included: Dishwasher, Electric Oven, Electric Water Heater, Microwave, Refrigerator
- Laundry: Washer Hookup, Dryer Hookup, Upper Level
Features
- Cathedral Ceiling(s), Dining Area, High Ceilings, In-Law Floorplan, Kitchen Island, Family Room Main Level, Vaulted Ceiling(s)
- Flooring: Carpet, Engineered Hardwood
- Basement: Egress Windows,Full,Finished,Other
- Has fireplace: Yes
- Fireplace features: Living Room
Interior area
- Total interior livable area: 2,255 sqft
- Finished area above ground: 1,799
- Finished area below ground: 456
Property
Parking
- Total spaces: 1
- Parking features: Built In, Garage
- Garage spaces: 1
Features
- Stories: 2
- Patio & porch: Covered, Deck, Porch
- Exterior features: Deck, Porch
- Has view: Yes
- View description: City Lights, Hills, Valley
Lot
- Size: 1,001 sqft
- Features: Backs to Common Grounds, Cul-De-Sac
Details
- Parcel number: 549877799513060
- Zoning: R-5A-HIGH DENSITY RESIDEN
- Special conditions: None
Construction
Type & style
- Home type: Townhouse
- Architectural style: A-Frame,Colonial
- Property subtype: Townhouse, Condominium
Materials
- Vinyl Siding
- Roof: Asphalt,Fiberglass
Condition
- Year built: 2017
Utilities & green energy
- Sewer: Public Sewer
- Water: Public
Community & neighborhood
Location
- Region: Whitehall
- Subdivision: Haven Ridge
HOA & financial
HOA
- Has HOA: Yes
- HOA fee: $150 monthly
Other
Other facts
- Listing terms: Cash,Conventional,FHA,VA Loan
- Ownership type: Common
Price history
| Date | Event | Price |
|---|---|---|
| 4/22/2025 | Listing removed | $2,500$1/sqft |
Source: GLVR #754072 Report a problem | ||
| 3/19/2025 | Listed for rent | $2,500$1/sqft |
Source: GLVR #754072 Report a problem | ||
| 3/14/2025 | Sold | $320,000-1.5%$142/sqft |
Source: | ||
| 2/14/2025 | Pending sale | $324,900$144/sqft |
Source: | ||
| 2/5/2025 | Price change | $324,900-5.8%$144/sqft |
Source: | ||
Public tax history
| Year | Property taxes | Tax assessment |
|---|---|---|
| 2025 | $5,994 +7% | $197,700 |
| 2024 | $5,602 +2.1% | $197,700 |
| 2023 | $5,486 | $197,700 |
Find assessor info on the county website
Neighborhood: 18052
Nearby schools
GreatSchools rating
- 4/10George D Steckel El SchoolGrades: 2-3Distance: 0.9 mi
- 7/10Whitehall-Coplay Middle SchoolGrades: 6-8Distance: 1.1 mi
- 6/10Whitehall High SchoolGrades: 9-12Distance: 1.2 mi
Schools provided by the listing agent
- District: Whitehall-Coplay
Source: GLVR. This data may not be complete. We recommend contacting the local school district to confirm school assignments for this home.
Get a cash offer in 3 minutes
Find out how much your home could sell for in as little as 3 minutes with a no-obligation cash offer.
Estimated market value$327,100
Get a cash offer in 3 minutes
Find out how much your home could sell for in as little as 3 minutes with a no-obligation cash offer.
Estimated market value
$327,100


