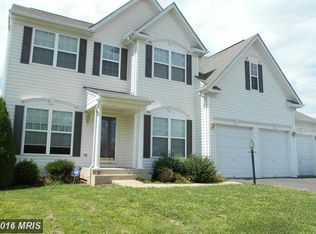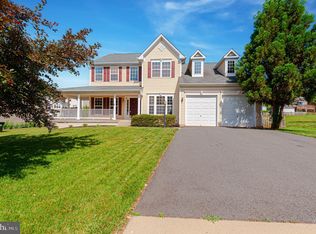Sold for $495,000 on 08/28/24
$495,000
2272 Walnut Branch Dr, Culpeper, VA 22701
5beds
3,018sqft
Single Family Residence
Built in 2008
10,019 Square Feet Lot
$465,100 Zestimate®
$164/sqft
$2,755 Estimated rent
Home value
$465,100
$442,000 - $488,000
$2,755/mo
Zestimate® history
Loading...
Owner options
Explore your selling options
What's special
BEST DEAL IN HIGH POINT NICE AND QUIET NEIGHBORHOOD, REGULAR SALE READY TO MOVE IN 3 LEAVEL SINGLE FAMILY HOUSE OFFERING 5 BEDROOMS, 3.5 BATHROOMS, 2 CAR GARAGE, NEW PAINT , NEW CARPET, HARDWOOD-FLOOR IN ENTRANCE AND IN KITCHEN AREA LEADS TO HUGE OPEN BACK YARD, LIVING / DINING AREA, FAMILY ROOM, FULLY FINISHED WALK UP BASEMENT WITH FULL UPDATED BATHROOM , BEDROOM AND STORAGE AREA WITH LAUNDRY HOOK UP, 2nd LAUNDRY WITH WASHER AND DRYER ON UPPER LEVEL IN BEDROOM AREA, MINUTES FROM ROUTE 15, SCHOOLS, DOWN TOWN CULPEPER,
Zillow last checked: 8 hours ago
Listing updated: September 23, 2024 at 02:27pm
Listed by:
M Javed Baig 703-497-6000,
Prince William Realty Inc.
Bought with:
Lupita Flores-Hernandez, 0225252346
Realty ONE Group Capital
Source: Bright MLS,MLS#: VACU2007566
Facts & features
Interior
Bedrooms & bathrooms
- Bedrooms: 5
- Bathrooms: 4
- Full bathrooms: 3
- 1/2 bathrooms: 1
- Main level bathrooms: 1
Basement
- Area: 1006
Heating
- Forced Air, Natural Gas
Cooling
- Central Air, Ceiling Fan(s), Electric
Appliances
- Included: Dishwasher, Disposal, Dryer, Exhaust Fan, Ice Maker, Microwave, Oven/Range - Gas, Refrigerator, Stainless Steel Appliance(s), Washer, Water Heater
- Laundry: Upper Level, Washer In Unit, Has Laundry, Dryer In Unit, Hookup, In Basement
Features
- Breakfast Area, Combination Kitchen/Living, Dining Area, Family Room Off Kitchen, Open Floorplan, Eat-in Kitchen, Kitchen - Table Space, Pantry, Bathroom - Tub Shower, Walk-In Closet(s), 9'+ Ceilings, Dry Wall
- Flooring: Carpet, Hardwood, Luxury Vinyl, Wood
- Doors: Six Panel, Sliding Glass
- Basement: Finished
- Has fireplace: No
Interior area
- Total structure area: 3,018
- Total interior livable area: 3,018 sqft
- Finished area above ground: 2,012
- Finished area below ground: 1,006
Property
Parking
- Total spaces: 2
- Parking features: Garage Faces Front, Garage Door Opener, Driveway, Attached, On Street
- Attached garage spaces: 2
- Has uncovered spaces: Yes
Accessibility
- Accessibility features: Accessible Hallway(s), >84" Garage Door
Features
- Levels: Three
- Stories: 3
- Exterior features: Play Equipment, Sidewalks
- Pool features: None
- Has view: Yes
- View description: Street
Lot
- Size: 10,019 sqft
- Features: Front Yard, Level, Rear Yard
Details
- Additional structures: Above Grade, Below Grade
- Parcel number: 50F45387
- Zoning: R1
- Special conditions: Standard
Construction
Type & style
- Home type: SingleFamily
- Architectural style: Colonial
- Property subtype: Single Family Residence
Materials
- Vinyl Siding
- Foundation: Concrete Perimeter
- Roof: Architectural Shingle
Condition
- New construction: No
- Year built: 2008
- Major remodel year: 2024
Utilities & green energy
- Sewer: Public Septic, Public Sewer
- Water: Public
- Utilities for property: Electricity Available, Natural Gas Available, Sewer Available, Water Available
Community & neighborhood
Security
- Security features: Smoke Detector(s)
Location
- Region: Culpeper
- Subdivision: Highpoint Of Culpeper
HOA & financial
HOA
- Has HOA: Yes
- HOA fee: $55 monthly
Other
Other facts
- Listing agreement: Exclusive Right To Sell
- Listing terms: Cash,Conventional,FHA,USDA Loan,VA Loan,VHDA
- Ownership: Fee Simple
Price history
| Date | Event | Price |
|---|---|---|
| 8/28/2024 | Sold | $495,000$164/sqft |
Source: | ||
| 7/30/2024 | Pending sale | $495,000$164/sqft |
Source: | ||
| 7/1/2024 | Price change | $495,000-1%$164/sqft |
Source: | ||
| 4/20/2024 | Listed for sale | $499,786+34.4%$166/sqft |
Source: | ||
| 2/22/2024 | Sold | $372,000+32.9%$123/sqft |
Source: Public Record | ||
Public tax history
| Year | Property taxes | Tax assessment |
|---|---|---|
| 2024 | $1,738 +2.2% | $369,700 |
| 2023 | $1,701 +2.9% | $369,700 +23% |
| 2022 | $1,653 | $300,600 |
Find assessor info on the county website
Neighborhood: 22701
Nearby schools
GreatSchools rating
- 8/10Pearl Sample Elementary SchoolGrades: PK-5Distance: 0.8 mi
- 6/10Floyd T Binns Middle SchoolGrades: 6-8Distance: 2.6 mi
- 3/10Eastern View High SchoolGrades: 9-12Distance: 3.4 mi
Schools provided by the listing agent
- District: Culpeper County Public Schools
Source: Bright MLS. This data may not be complete. We recommend contacting the local school district to confirm school assignments for this home.

Get pre-qualified for a loan
At Zillow Home Loans, we can pre-qualify you in as little as 5 minutes with no impact to your credit score.An equal housing lender. NMLS #10287.
Sell for more on Zillow
Get a free Zillow Showcase℠ listing and you could sell for .
$465,100
2% more+ $9,302
With Zillow Showcase(estimated)
$474,402
