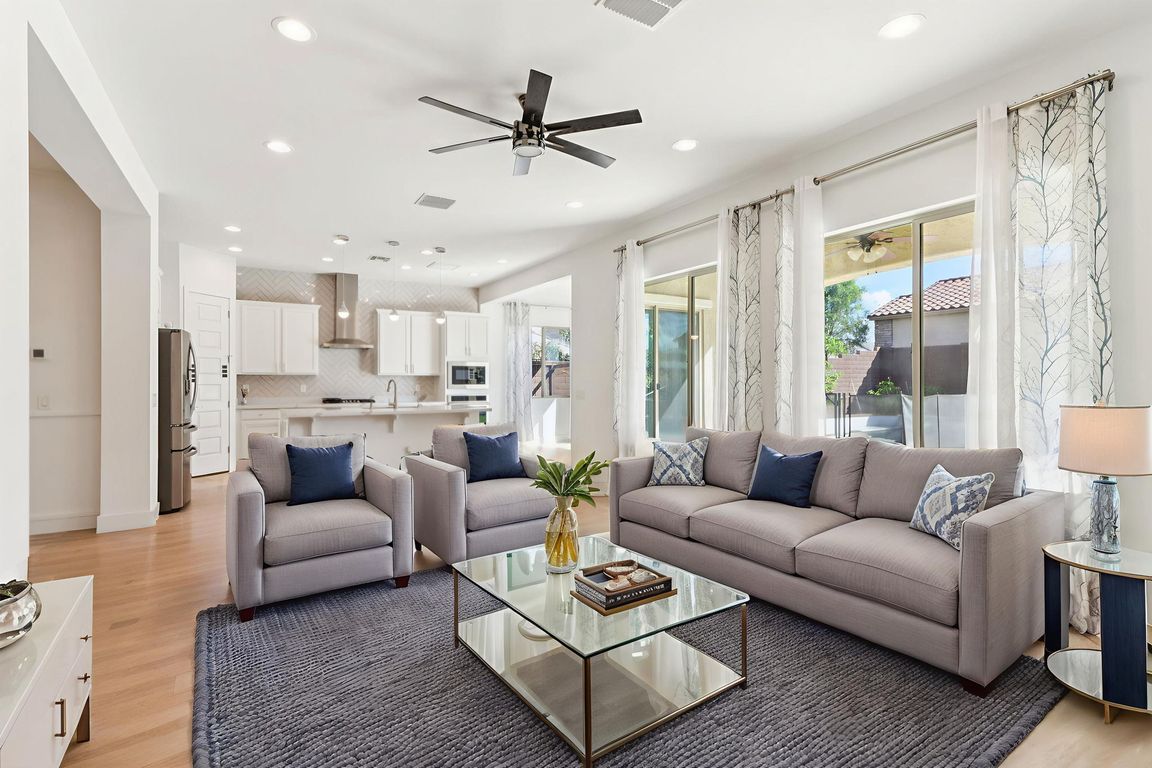Open: Sun 12pm-3pm

For sale
$1,175,000
4beds
2,457sqft
22721 N 34th St, Phoenix, AZ 85050
4beds
2,457sqft
Single family residence
Built in 2021
8,449 sqft
3 Garage spaces
$478 price/sqft
$145 monthly HOA fee
What's special
Welcome to luxury and energy efficiency in Sky Crossing! This stunning 4-bedroom, 3-bathroom home with a large office offers 2,457 sq. ft. of living space on an oversized corner lot. Built in 2021, it features a heated pool with water feature and UV sterilizer, gazebo, children's play area, and beautifully landscaped ...
- 15 days |
- 997 |
- 54 |
Source: ARMLS,MLS#: 6933585
Travel times
Living Room
Kitchen
Primary Bedroom
Outdoor 1
Garage
Zillow last checked: 7 hours ago
Listing updated: 10 hours ago
Listed by:
Patrick Ravenstein 623-889-1799,
Jason Mitchell Real Estate
Source: ARMLS,MLS#: 6933585

Facts & features
Interior
Bedrooms & bathrooms
- Bedrooms: 4
- Bathrooms: 3
- Full bathrooms: 3
Heating
- Natural Gas
Cooling
- Central Air, ENERGY STAR Qualified Equipment
Appliances
- Included: Gas Cooktop, Built-In Electric Oven
- Laundry: Engy Star (See Rmks)
Features
- High Speed Internet, Granite Counters, Double Vanity, Master Downstairs, Eat-in Kitchen, Breakfast Bar, 9+ Flat Ceilings, Kitchen Island, Full Bth Master Bdrm, Separate Shwr & Tub
- Flooring: Carpet, Laminate
- Windows: Double Pane Windows, ENERGY STAR Qualified Windows
- Has basement: No
Interior area
- Total structure area: 2,457
- Total interior livable area: 2,457 sqft
Video & virtual tour
Property
Parking
- Total spaces: 5
- Parking features: Garage, Open
- Garage spaces: 3
- Uncovered spaces: 2
Features
- Stories: 1
- Has private pool: Yes
- Pool features: Play Pool, Fenced, Heated
- Spa features: None
Lot
- Size: 8,449 Square Feet
- Features: Sprinklers In Rear, Sprinklers In Front, Synthetic Grass Frnt, Synthetic Grass Back
Details
- Additional structures: Gazebo
- Parcel number: 21302394
Construction
Type & style
- Home type: SingleFamily
- Property subtype: Single Family Residence
Materials
- Stucco, Wood Frame
- Roof: Tile
Condition
- Year built: 2021
Details
- Builder name: Taylor Morrison
Utilities & green energy
- Sewer: Public Sewer
- Water: City Water
Green energy
- Energy efficient items: Solar Panels
Community & HOA
Community
- Features: Community Spa, Community Spa Htd, Community Media Room, Playground, Biking/Walking Path, Fitness Center
- Subdivision: SKY CROSSING PARCEL 10
HOA
- Has HOA: Yes
- Services included: Maintenance Grounds, Other (See Remarks)
- HOA fee: $145 monthly
- HOA name: Sky Crossing
- HOA phone: 602-957-9191
Location
- Region: Phoenix
Financial & listing details
- Price per square foot: $478/sqft
- Tax assessed value: $759,800
- Annual tax amount: $4,374
- Date on market: 10/15/2025
- Listing terms: Cash,Conventional,1031 Exchange,FHA,VA Loan
- Ownership: Fee Simple