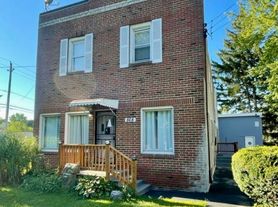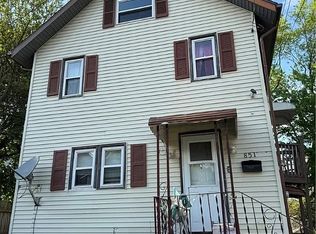Spacious well maintained rental in Kenmore on a quiet street. 4 bedrooms including the attic and 1 1/2 bathrooms. Central air and newer windows and a brand new roof! Lots of built - ins and storage! Utilities are paid by the tenant and 1 month security deposit is required. Beautiful home , spacious 2 car garage and nice yard!
House for rent
$1,400/mo
2273 14th St SW, Akron, OH 44314
4beds
1,656sqft
Price may not include required fees and charges.
Singlefamily
Available now
Central air
In unit laundry
Other parking
Forced air
What's special
Nice yardQuiet streetBrand new roofCentral airNewer windows
- 12 days |
- -- |
- -- |
Travel times
Looking to buy when your lease ends?
Consider a first-time homebuyer savings account designed to grow your down payment with up to a 6% match & a competitive APY.
Facts & features
Interior
Bedrooms & bathrooms
- Bedrooms: 4
- Bathrooms: 2
- Full bathrooms: 1
- 1/2 bathrooms: 1
Heating
- Forced Air
Cooling
- Central Air
Appliances
- Included: Dryer, Refrigerator, Washer
- Laundry: In Unit
Interior area
- Total interior livable area: 1,656 sqft
Property
Parking
- Parking features: Other
- Details: Contact manager
Features
- Exterior features: Heating system: Forced Air
Details
- Parcel number: 6722816
Construction
Type & style
- Home type: SingleFamily
- Property subtype: SingleFamily
Condition
- Year built: 1924
Community & HOA
Location
- Region: Akron
Financial & listing details
- Lease term: Contact For Details
Price history
| Date | Event | Price |
|---|---|---|
| 11/8/2025 | Listed for rent | $1,400$1/sqft |
Source: Zillow Rentals | ||
| 10/27/2025 | Sold | $125,000-3.8%$75/sqft |
Source: | ||
| 10/13/2025 | Pending sale | $129,900$78/sqft |
Source: | ||
| 9/24/2025 | Listed for sale | $129,900$78/sqft |
Source: | ||
| 8/31/2025 | Pending sale | $129,900$78/sqft |
Source: | ||

